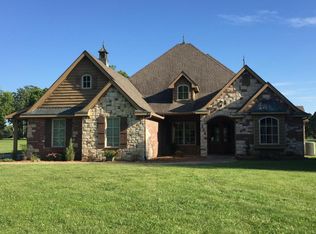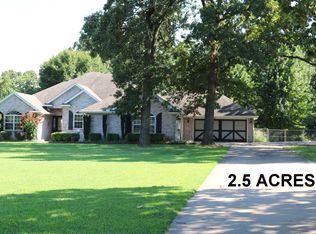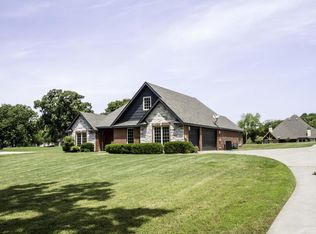Closed
$674,900
59241 E 300th Rd, Grove, OK 74344
4beds
3,168sqft
Single Family Residence
Built in 2008
2.47 Acres Lot
$754,700 Zestimate®
$213/sqft
$2,465 Estimated rent
Home value
$754,700
$611,000 - $928,000
$2,465/mo
Zestimate® history
Loading...
Owner options
Explore your selling options
What's special
Discover your Dream Home on this 2.5 Meticulously Maintained Acres in the Prestigious Neighborhood of Wildwood Farms. This Exquisite Home features New Interior and Exterior Paint throughout, Updated Lighting, New Appliances, New Custom Blinds, Crown Molding, Hand Scraped Wood Floors, Upgraded Tile, Granite Countertops throughout, Zoned Heat/Air with a New Central Air Unit, Two Beautiful Gas Log Fireplaces with Glass Doors, Vaulted Ceilings with Wood Beams in both the Primary Bedroom and 4th Bedroom.
Three Covered Patio's with Extended Back Patio. Newer Roof.
Oversized 3 Car Garage with Workspace, Shelving and Storage Closet.
The professionally landscaped yard with mature trees includes an efficient aerobic system.
Extended Driveway for additional parking for guests. Enjoy your Outdoor Living on your Covered Back Patio, perfect for Cookouts or just relaxing while enjoying and watching the wildlife {Deer, Foxes, Geese, Birds and Squirrels}. Serene Country Setting conveniently located near shopping, restaurants, schools, and hospital. With the close proximity to the lake and a public boat ramp just around the bend, your lake entertainment is always nearby. This Home Offers Luxury and trainquility without the burden of HOA's. Don't miss out on this Exceptional Property you could call home. AGENT OWNER
Zillow last checked: 8 hours ago
Listing updated: August 29, 2024 at 07:21pm
Listed by:
Stacie Marshall 918-801-6453,
EXP Realty LLC
Bought with:
Ileta Bray, 154412
Legacy Real Estate
Source: Northeast Oklahoma BOR,MLS#: 24-1252
Facts & features
Interior
Bedrooms & bathrooms
- Bedrooms: 4
- Bathrooms: 4
- Full bathrooms: 4
Primary bedroom
- Level: First
Bedroom 3
- Level: First
Bedroom 4
- Level: First
Bathroom 1
- Level: First
Bathroom 2
- Level: First
Bathroom 3
- Level: First
Bathroom 4
- Level: First
Bonus room
- Level: First
Dining area
- Level: First
Family room
- Level: First
Kitchen
- Level: First
Laundry
- Level: First
Heating
- Electric, Ceiling
Cooling
- Central Air, Ceiling Fan(s)
Appliances
- Included: Disposal
Features
- Has fireplace: No
- Fireplace features: Gas Log
Interior area
- Total structure area: 3,168
- Total interior livable area: 3,168 sqft
Property
Parking
- Parking features: Garage Door Opener
- Has garage: Yes
Features
- Stories: 1
- Patio & porch: Patio
- Fencing: Fenced
Lot
- Size: 2.47 Acres
- Dimensions: 107384
- Features: Title Insurance
Details
- Parcel number: 210066040
- Zoning: Residential
- Other equipment: Satellite Dish
Construction
Type & style
- Home type: SingleFamily
- Architectural style: Traditional
- Property subtype: Single Family Residence
Materials
- Brick, Frame
- Foundation: Slab
Condition
- Year built: 2008
Utilities & green energy
- Sewer: Aerobic Septic
- Water: Public
Community & neighborhood
Location
- Region: Grove
- Subdivision: Wildwood Farms
HOA & financial
HOA
- Has HOA: No
Price history
| Date | Event | Price |
|---|---|---|
| 8/7/2024 | Sold | $674,900$213/sqft |
Source: Northeast Oklahoma BOR #24-1252 Report a problem | ||
| 7/13/2024 | Pending sale | $674,900$213/sqft |
Source: Northeast Oklahoma BOR #24-1252 Report a problem | ||
| 6/28/2024 | Listed for sale | $674,900+97.9%$213/sqft |
Source: Northeast Oklahoma BOR #24-1252 Report a problem | ||
| 9/19/2018 | Sold | $341,000-6.6%$108/sqft |
Source: Northeast Oklahoma BOR #18-831 Report a problem | ||
| 6/10/2018 | Price change | $365,000-2.7%$115/sqft |
Source: RE/MAX Grand Lake #18-831 Report a problem | ||
Public tax history
| Year | Property taxes | Tax assessment |
|---|---|---|
| 2024 | $3,472 +1.9% | $43,878 +3% |
| 2023 | $3,406 +1.1% | $42,600 +3% |
| 2022 | $3,370 +3.3% | $41,359 +3% |
Find assessor info on the county website
Neighborhood: 74344
Nearby schools
GreatSchools rating
- 5/10Grove Lower Elementary SchoolGrades: PK-3Distance: 2.5 mi
- 4/10Grove Middle SchoolGrades: 7-8Distance: 2.6 mi
- 7/10Grove High SchoolGrades: 9-12Distance: 4.2 mi
Schools provided by the listing agent
- High: Grove
Source: Northeast Oklahoma BOR. This data may not be complete. We recommend contacting the local school district to confirm school assignments for this home.
Get pre-qualified for a loan
At Zillow Home Loans, we can pre-qualify you in as little as 5 minutes with no impact to your credit score.An equal housing lender. NMLS #10287.


