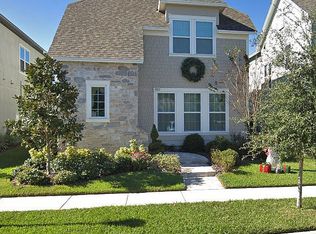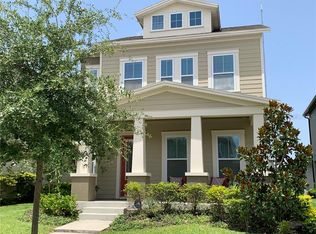This absolutely charming home with 3 beds, 2.5 baths, an office/den, and a 2 car detached garage is located on a corner lot in the desirable community of Fishhawk Ranch West! Step inside to find an open and bright layout with an abundance of windows for natural light and warm-toned plank tile throughout the main floor that adds a modern feel. A spacious family room greets you with a decorative fireplace creating an ambiance for those cozy nights. Adjacent to the family room is a convenient hall guest bath and coat closet. Moving forward, pass the den which can be a home office or e-learning space to the kitchen/dining area. The heart of the home is the kitchen boasting modern 42" cabinetry, sleek quartz and granite countertops, custom marble backsplash, stainless steel appliances incl. gas range, dishwasher and microwave, designer pendant lights, and a large prep island that overlooks the dining area allowing easy conversations while cooking. From the kitchen venture outside to the fully covered lanai, a perfect spot for morning coffee or to relax at the end of the day. From the lanai, a walkway leads to the detached 2-car garage. Walk upstairs to find all 3 sizable carpeted bedrooms. The master suite is truly a retreat where you'll never want to leave with plenty of natural light and cozy carpeted floors. The en-suite bathroom features a huge frameless glass walk-in shower with custom tile, dual sink counter-height vanity, a water closet, and a large walk-in closet. The other two sizable bedrooms are opposite of the master providing additional privacy. Both bedrooms share a full-size bath with a shower/tub combo. The laundry room is also located upstairs providing extra convenience and storage. Are you ready to experience one of the area's top neighborhoods in a house full of luxury designer finishes that meet every need? Fishhawk residents enjoy access to multiple community pools, rec centers, fitness, walking trails, close to shops, restaurants, grocery stores, and top-rated schools for all ages! Schedule your showing today before it's gone!
This property is off market, which means it's not currently listed for sale or rent on Zillow. This may be different from what's available on other websites or public sources.

