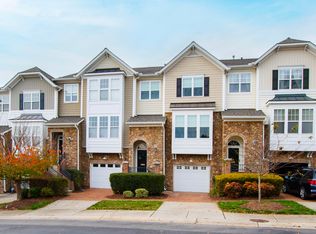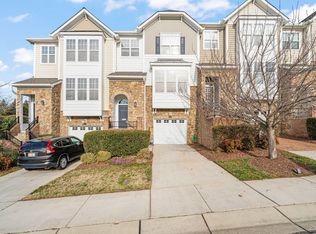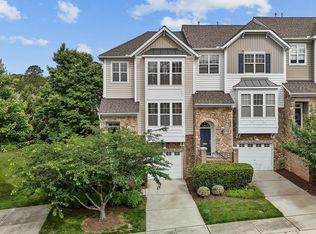Sold for $440,000
$440,000
5925 Cameo Glass Way, Raleigh, NC 27612
4beds
2,330sqft
Townhouse, Residential
Built in 2005
1,742.4 Square Feet Lot
$-- Zestimate®
$189/sqft
$2,203 Estimated rent
Home value
Not available
Estimated sales range
Not available
$2,203/mo
Zestimate® history
Loading...
Owner options
Explore your selling options
What's special
Welcome to 5925 Cameo Glass Way conveniently located in North Raleigh's Glenwood North! Your new 4 bed, 3.5 bath former model townhome has all of the upgrades and modern updates you're looking for including a gorgeous light and bright kitchen with quartz countertops, fresh paint throughout kitchen and living room, vinyl flooring throughout kitchen, brand new carpet on the stairs, a new HVAC system, fenced patio on the lower level, a one-car garage, plenty of storage space throughout your new home. An enormous first floor bedroom with ensuite perfect for out of town guests, office, bonus room or media room leads to the fenced first floor patio. The second floor or the heart of the home features a gas log fireplace, plenty of room to entertain including a formal dining area, large open kitchen and living space. Upstairs, your primary suite has a luxurious ensuite bathroom with garden tub and shower, large walk-in closet and linen closet. Two additional bedrooms, a large hall bath and laundry are on the third floor, perfect and convenient. Your new home is perfectly located directly across from the Glenwood North clubhouse, pool and fitness center, and lots of sidewalks! Your new home is convenient to Crabtree Valley Mall, Brier Creek, 440, 40 and 540 for ease of access to anything and everything in the Triangle.
Zillow last checked: 8 hours ago
Listing updated: October 28, 2025 at 12:28am
Listed by:
Michael Coleman 919-622-5542,
Redfin Corporation
Bought with:
Jed Gronewald, 217735
Relevate Real Estate Inc.
Source: Doorify MLS,MLS#: 10039501
Facts & features
Interior
Bedrooms & bathrooms
- Bedrooms: 4
- Bathrooms: 4
- Full bathrooms: 3
- 1/2 bathrooms: 1
Heating
- Forced Air
Cooling
- Ceiling Fan(s), Central Air, Zoned
Appliances
- Included: Dishwasher, Electric Oven, Electric Range, Microwave, Plumbed For Ice Maker, Refrigerator, Stainless Steel Appliance(s), Washer/Dryer
- Laundry: Upper Level
Features
- Ceiling Fan(s), Crown Molding, Double Vanity, Entrance Foyer, Pantry, Quartz Counters, Recessed Lighting, Separate Shower, Smart Thermostat, Smooth Ceilings, Soaking Tub, Tray Ceiling(s), Walk-In Closet(s), Walk-In Shower, Water Closet
- Flooring: Carpet, Laminate, Vinyl, Tile
- Number of fireplaces: 1
- Fireplace features: Living Room
- Common walls with other units/homes: 2+ Common Walls
Interior area
- Total structure area: 2,330
- Total interior livable area: 2,330 sqft
- Finished area above ground: 2,330
- Finished area below ground: 0
Property
Parking
- Total spaces: 2
- Parking features: Attached, Driveway, Garage, Garage Door Opener, Garage Faces Front
- Attached garage spaces: 1
- Uncovered spaces: 1
Features
- Levels: Three Or More
- Stories: 3
- Patio & porch: Covered, Deck, Patio
- Exterior features: Balcony, Fenced Yard, Lighting, Private Yard, Smart Lock(s)
- Pool features: Community
- Fencing: Back Yard, Vinyl
- Has view: Yes
Lot
- Size: 1,742 sqft
Details
- Parcel number: 0786.06288335.000
- Special conditions: Standard
Construction
Type & style
- Home type: Townhouse
- Architectural style: Transitional
- Property subtype: Townhouse, Residential
- Attached to another structure: Yes
Materials
- Stone Veneer, Vinyl Siding
- Foundation: Slab
- Roof: Shingle
Condition
- New construction: No
- Year built: 2005
Utilities & green energy
- Sewer: Public Sewer
- Water: Public
Community & neighborhood
Community
- Community features: Clubhouse, Fitness Center, Pool, Sidewalks, Street Lights
Location
- Region: Raleigh
- Subdivision: Glenwood North Townhomes
HOA & financial
HOA
- Has HOA: Yes
- HOA fee: $170 monthly
- Amenities included: Cable TV, Clubhouse, Electricity, Fitness Center, Landscaping, Maintenance Grounds, Pool, Storage
- Services included: Maintenance Grounds, Pest Control, Storm Water Maintenance
Price history
| Date | Event | Price |
|---|---|---|
| 9/6/2024 | Sold | $440,000+2.6%$189/sqft |
Source: | ||
| 8/7/2024 | Pending sale | $429,000$184/sqft |
Source: | ||
| 7/30/2024 | Price change | $429,000-1.4%$184/sqft |
Source: | ||
| 7/11/2024 | Listed for sale | $435,000+47.5%$187/sqft |
Source: | ||
| 7/13/2020 | Sold | $295,000-1.6%$127/sqft |
Source: | ||
Public tax history
| Year | Property taxes | Tax assessment |
|---|---|---|
| 2025 | $3,581 +0.4% | $408,315 |
| 2024 | $3,566 +13.6% | $408,315 +42.7% |
| 2023 | $3,138 +7.6% | $286,062 |
Find assessor info on the county website
Neighborhood: Northwest Raleigh
Nearby schools
GreatSchools rating
- 3/10Pleasant Grove ElementaryGrades: PK-5Distance: 5.9 mi
- 6/10Oberlin Middle SchoolGrades: 6-8Distance: 4.7 mi
- 7/10Needham Broughton HighGrades: 9-12Distance: 6.2 mi
Schools provided by the listing agent
- Elementary: Wake - Pleasant Grove
- Middle: Wake - Oberlin
- High: Wake - Broughton
Source: Doorify MLS. This data may not be complete. We recommend contacting the local school district to confirm school assignments for this home.
Get pre-qualified for a loan
At Zillow Home Loans, we can pre-qualify you in as little as 5 minutes with no impact to your credit score.An equal housing lender. NMLS #10287.


