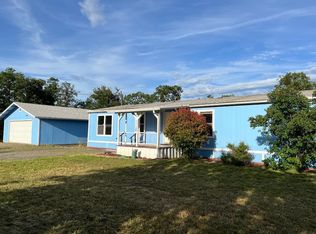Closed
$410,000
5925 Harris Rd, Central Pt, OR 97502
3beds
2baths
1,470sqft
Single Family Residence
Built in 1938
0.83 Acres Lot
$408,700 Zestimate®
$279/sqft
$2,022 Estimated rent
Home value
$408,700
$380,000 - $437,000
$2,022/mo
Zestimate® history
Loading...
Owner options
Explore your selling options
What's special
Charming Central Point home on .83 of an acre! Home offers huge landscaped storybook backyard and gated asphalt drive (done in 2020) with plenty of parking. Home features 3 bedrooms, 2 bath, 1470 square feet, separate living room, vaulted family room with gas stove, primary bedroom with bath. New water heater, pump and pressure tank in 2022, new bedroom windows in 2023, custom blinds thru out, outside is completely fenced front and back with a large covered deck, deck pond with large Koi and Goldfish, playhouse, dog kennel, chicken coop, great shop (approx. 360 SF), outbuildings and newer roof and gutters. Property is irrigated with RVID (0.6 irrigation rights per RVID). Sprinkler systems, oak trees, fruit trees, raised garden beds, plenty of room for boat and/or RV parking, very private! Call today for your tour of this awesome home!
Zillow last checked: 8 hours ago
Listing updated: November 09, 2024 at 07:35pm
Listed by:
Gold Home Realty LLC nadinepreferredrealty@charter.net
Bought with:
eXp Realty, LLC
Source: Oregon Datashare,MLS#: 220177641
Facts & features
Interior
Bedrooms & bathrooms
- Bedrooms: 3
- Bathrooms: 2
Heating
- Other
Cooling
- Wall/Window Unit(s)
Appliances
- Included: Dishwasher, Disposal, Oven, Range, Refrigerator, Water Heater
Features
- Fiberglass Stall Shower, Linen Closet, Pantry, Primary Downstairs, Shower/Tub Combo, Vaulted Ceiling(s)
- Flooring: Carpet, Laminate
- Windows: Double Pane Windows, Vinyl Frames
- Basement: None
- Has fireplace: Yes
- Fireplace features: Family Room, Gas
- Common walls with other units/homes: No Common Walls,No One Above,No One Below
Interior area
- Total structure area: 1,470
- Total interior livable area: 1,470 sqft
Property
Parking
- Total spaces: 1
- Parking features: Detached, Driveway, On Street, RV Access/Parking, Storage
- Garage spaces: 1
- Has uncovered spaces: Yes
Features
- Levels: One
- Stories: 1
- Patio & porch: Deck
- Fencing: Fenced
- Has view: Yes
- View description: Mountain(s), Territorial
Lot
- Size: 0.83 Acres
- Features: Garden, Landscaped, Level, Water Feature
Details
- Additional structures: Kennel/Dog Run, Poultry Coop, Shed(s), Workshop
- Parcel number: 10193166
- Zoning description: UR-1
- Special conditions: Standard
Construction
Type & style
- Home type: SingleFamily
- Architectural style: Ranch
- Property subtype: Single Family Residence
Materials
- Frame
- Foundation: Block
- Roof: Composition
Condition
- New construction: No
- Year built: 1938
Utilities & green energy
- Sewer: Public Sewer
- Water: Well
Community & neighborhood
Security
- Security features: Carbon Monoxide Detector(s), Smoke Detector(s)
Location
- Region: Central Pt
Other
Other facts
- Has irrigation water rights: Yes
- Listing terms: Cash,Conventional
- Road surface type: Dirt, Gravel
Price history
| Date | Event | Price |
|---|---|---|
| 5/3/2024 | Sold | $410,000-2.4%$279/sqft |
Source: | ||
| 3/14/2024 | Pending sale | $419,900$286/sqft |
Source: | ||
| 2/28/2024 | Listed for sale | $419,900+139.9%$286/sqft |
Source: | ||
| 7/26/2013 | Sold | $175,000$119/sqft |
Source: | ||
| 5/2/2013 | Listed for sale | $175,000-40.7%$119/sqft |
Source: The Atlas Group #2937970 Report a problem | ||
Public tax history
| Year | Property taxes | Tax assessment |
|---|---|---|
| 2024 | $1,721 +3.4% | $135,980 +3% |
| 2023 | $1,663 +2.2% | $132,020 |
| 2022 | $1,628 +2.9% | $132,020 +3% |
Find assessor info on the county website
Neighborhood: 97502
Nearby schools
GreatSchools rating
- 6/10Sams Valley Elementary SchoolGrades: K-5Distance: 6.7 mi
- 5/10Hanby Middle SchoolGrades: 6-8Distance: 8.7 mi
- 3/10Crater Renaissance AcademyGrades: 9-12Distance: 2.2 mi
Schools provided by the listing agent
- Elementary: Jewett Elem
- Middle: Scenic Middle
- High: Crater High
Source: Oregon Datashare. This data may not be complete. We recommend contacting the local school district to confirm school assignments for this home.
Get pre-qualified for a loan
At Zillow Home Loans, we can pre-qualify you in as little as 5 minutes with no impact to your credit score.An equal housing lender. NMLS #10287.
