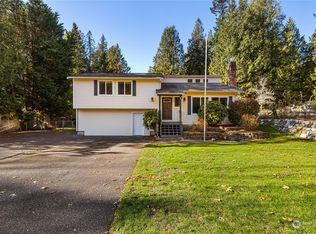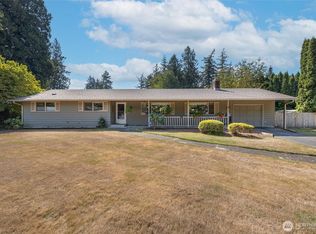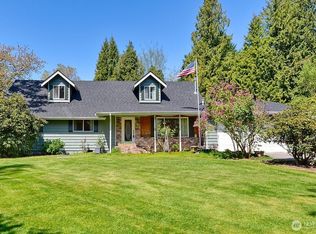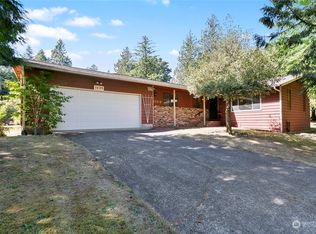Sold
Listed by:
Jennifer L Johnson Sprague,
HomeSmart One Realty
Bought with: John L. Scott Bellingham
$575,000
5925 Longdin Road, Ferndale, WA 98248
4beds
2,118sqft
Single Family Residence
Built in 1974
0.35 Acres Lot
$579,500 Zestimate®
$271/sqft
$3,270 Estimated rent
Home value
$579,500
Estimated sales range
Not available
$3,270/mo
Zestimate® history
Loading...
Owner options
Explore your selling options
What's special
Your dream home awaits! This spacious property features a backyard with mature trees, a firepit for cozy evenings and a large deck for entertaining. The home is filled with lots of natural light, vaulted ceilings and 2 fireplaces. The kitchen connects with the dining and living rooms making a nice open concept. The lower level includes a spacious recreation room, one large bedroom and half bath- with a slider leading right into the backyard. Two-car garage with workshop space provides convenient parking and storage. Additional parking on the south side of the home for guests, or RV/Boat Experience a peaceful country feel here!
Zillow last checked: 8 hours ago
Listing updated: December 15, 2025 at 04:04am
Listed by:
Jennifer L Johnson Sprague,
HomeSmart One Realty
Bought with:
Brianna Robbins, 12673
John L. Scott Bellingham
Source: NWMLS,MLS#: 2415456
Facts & features
Interior
Bedrooms & bathrooms
- Bedrooms: 4
- Bathrooms: 3
- Full bathrooms: 1
- 3/4 bathrooms: 1
- 1/2 bathrooms: 1
Bedroom
- Description: Big bedroom downstairs
- Level: Lower
Other
- Level: Lower
Heating
- Fireplace, Forced Air, Electric, Natural Gas
Cooling
- None
Appliances
- Included: Dishwasher(s), Disposal, Dryer(s), Microwave(s), Refrigerator(s), Stove(s)/Range(s), Washer(s), Garbage Disposal, Water Heater: electric/gas, Water Heater Location: Garage
Features
- Bath Off Primary, Ceiling Fan(s), Dining Room
- Flooring: Laminate, Carpet
- Windows: Skylight(s)
- Basement: Daylight
- Number of fireplaces: 2
- Fireplace features: Gas, Wood Burning, Lower Level: 1, Upper Level: 1, Fireplace
Interior area
- Total structure area: 2,118
- Total interior livable area: 2,118 sqft
Property
Parking
- Parking features: Attached Garage
- Has attached garage: Yes
Features
- Levels: Multi/Split
- Patio & porch: Bath Off Primary, Ceiling Fan(s), Dining Room, Fireplace, Skylight(s), Water Heater
Lot
- Size: 0.35 Acres
- Features: Cable TV, Deck, Fenced-Fully, High Speed Internet
Details
- Parcel number: 3902224083340000
- Zoning description: Jurisdiction: City
- Special conditions: Standard
Construction
Type & style
- Home type: SingleFamily
- Property subtype: Single Family Residence
Materials
- Wood Siding
- Foundation: Poured Concrete
- Roof: Composition
Condition
- Year built: 1974
- Major remodel year: 1974
Utilities & green energy
- Electric: Company: PSE
- Sewer: Septic Tank, Sewer Connected, Company: City of Ferndale
- Water: Public, Company: Ferndale
- Utilities for property: Xfinity, Xfinity
Community & neighborhood
Community
- Community features: Park
Location
- Region: Ferndale
- Subdivision: Ferndale
HOA & financial
HOA
- HOA fee: $100 annually
- Services included: Common Area Maintenance
- Association phone: 360-393-9515
Other
Other facts
- Listing terms: Cash Out,Conventional,FHA,USDA Loan
- Cumulative days on market: 80 days
Price history
| Date | Event | Price |
|---|---|---|
| 11/14/2025 | Sold | $575,000-3.4%$271/sqft |
Source: | ||
| 10/24/2025 | Pending sale | $595,000$281/sqft |
Source: | ||
| 10/15/2025 | Price change | $595,000-4.8%$281/sqft |
Source: | ||
| 9/20/2025 | Price change | $625,000-1.2%$295/sqft |
Source: | ||
| 8/27/2025 | Price change | $632,500-2.4%$299/sqft |
Source: | ||
Public tax history
| Year | Property taxes | Tax assessment |
|---|---|---|
| 2024 | $4,809 +7.2% | $615,643 -2.2% |
| 2023 | $4,486 -1% | $629,777 +16.6% |
| 2022 | $4,530 +9.5% | $540,116 +21% |
Find assessor info on the county website
Neighborhood: 98248
Nearby schools
GreatSchools rating
- 6/10Cascadia Elementary SchoolGrades: K-5Distance: 3.8 mi
- 7/10Vista Middle SchoolGrades: 6-8Distance: 3 mi
- 5/10Ferndale High SchoolGrades: 9-12Distance: 2.6 mi
Schools provided by the listing agent
- High: Ferndale High
Source: NWMLS. This data may not be complete. We recommend contacting the local school district to confirm school assignments for this home.
Get pre-qualified for a loan
At Zillow Home Loans, we can pre-qualify you in as little as 5 minutes with no impact to your credit score.An equal housing lender. NMLS #10287.



