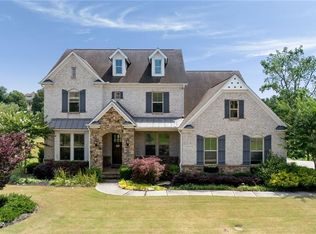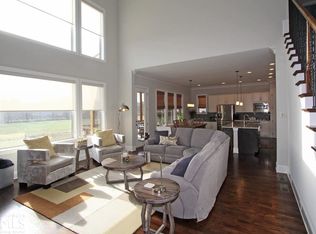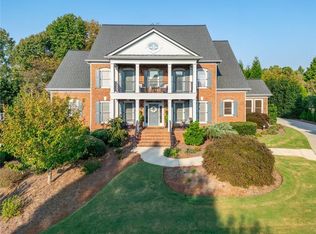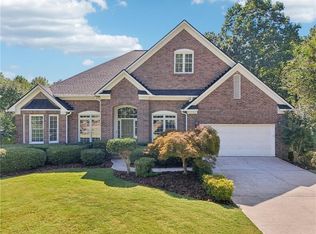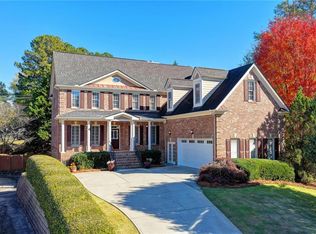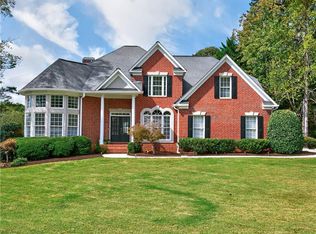View! View! View! Welcome to this luxurious executive home with an incredible backyard view overlooking the community nature reserve! This beautiful home has all the bells and whistles. Located in the highly sought after private gated community, The Reserve at Old Atlanta and the Lambert High School District, this won't last long! The timeless/chic interior boasts many high end features such as: 3 car garage. Oversized master on main with spa-like bath and access to laundry room. Hardwoods throughout the entire home. New interior paint. Gourmet kitchen with stainless steel appliances, double ovens, gas cooktop, mudroom and walk-in pantry. The kitchen overlooks the great room with stone fireplace and custom built-ins. There is also an additional bedroom on the main w/full bath. Second level includes a media room and large secondary bedrooms with private baths. The expansive daylight, 2,000 unfinished sq. ft. terrace level is waiting for your finishing touches. This exquisite home backs up to and has forever views to the 36 acre county owned nature preserve, dedicated to the prestigious Reserve of Old Atlanta community. It entails a serene mile and a half walking trail with seasonal changes, wildlife and more. Community features include a gated entrance, tennis courts, clubhouse (can accommodate over 150 guests), swimming pool and playground. This like new home is situated on a hard to find premium private lot. You won't be disappointed!
Pending
Price cut: $25K (10/23)
$1,250,000
5925 Read Rd, Suwanee, GA 30024
5beds
3,937sqft
Est.:
Single Family Residence, Residential
Built in 2015
0.29 Acres Lot
$1,201,800 Zestimate®
$318/sqft
$129/mo HOA
What's special
- 102 days |
- 246 |
- 6 |
Zillow last checked: 8 hours ago
Listing updated: December 31, 2025 at 07:07pm
Listing Provided by:
MICHELE MILES,
Century 21 Results
Source: FMLS GA,MLS#: 7660125
Facts & features
Interior
Bedrooms & bathrooms
- Bedrooms: 5
- Bathrooms: 5
- Full bathrooms: 5
- Main level bathrooms: 2
- Main level bedrooms: 2
Rooms
- Room types: Den, Game Room
Primary bedroom
- Features: Master on Main, Oversized Master
- Level: Master on Main, Oversized Master
Bedroom
- Features: Master on Main, Oversized Master
Primary bathroom
- Features: Double Vanity, Separate Tub/Shower, Soaking Tub
Dining room
- Features: Seats 12+, Separate Dining Room
Kitchen
- Features: Cabinets Stain, Eat-in Kitchen, Kitchen Island, Pantry Walk-In, Stone Counters, View to Family Room
Heating
- Central, Forced Air, Natural Gas, Zoned
Cooling
- Ceiling Fan(s), Central Air, Electric, Zoned
Appliances
- Included: Dishwasher, Disposal, Double Oven, Gas Cooktop, Gas Oven, Gas Water Heater, Microwave, Range Hood, Refrigerator, Self Cleaning Oven
- Laundry: Laundry Room, Main Level
Features
- Bookcases, Double Vanity, Entrance Foyer, High Ceilings 9 ft Upper, High Ceilings 10 ft Main, High Speed Internet, Tray Ceiling(s), Walk-In Closet(s)
- Flooring: Ceramic Tile, Hardwood, Tile
- Windows: Double Pane Windows
- Basement: Bath/Stubbed,Daylight,Exterior Entry,Full,Unfinished
- Attic: Pull Down Stairs
- Number of fireplaces: 1
- Fireplace features: Factory Built, Family Room, Gas Starter, Great Room
- Common walls with other units/homes: No Common Walls
Interior area
- Total structure area: 3,937
- Total interior livable area: 3,937 sqft
- Finished area above ground: 3,937
Video & virtual tour
Property
Parking
- Total spaces: 3
- Parking features: Attached, Driveway, Garage, Garage Door Opener, Garage Faces Side, Kitchen Level, Level Driveway
- Attached garage spaces: 3
- Has uncovered spaces: Yes
Accessibility
- Accessibility features: None
Features
- Levels: Three Or More
- Patio & porch: Deck, Front Porch, Patio
- Exterior features: Private Yard, Rain Gutters
- Pool features: None
- Spa features: None
- Fencing: None
- Has view: Yes
- View description: Trees/Woods
- Waterfront features: None
- Body of water: None
Lot
- Size: 0.29 Acres
- Features: Back Yard, Front Yard, Landscaped, Level, Private, Wooded
Details
- Additional structures: None
- Parcel number: 182 475
- Other equipment: Irrigation Equipment
- Horse amenities: None
Construction
Type & style
- Home type: SingleFamily
- Architectural style: European,Traditional
- Property subtype: Single Family Residence, Residential
Materials
- Brick 3 Sides, Cement Siding, Concrete
- Foundation: Concrete Perimeter
- Roof: Composition,Ridge Vents
Condition
- Resale
- New construction: No
- Year built: 2015
Utilities & green energy
- Electric: 110 Volts
- Sewer: Public Sewer
- Water: Public
- Utilities for property: Cable Available, Electricity Available, Natural Gas Available, Sewer Available, Underground Utilities, Water Available
Green energy
- Energy efficient items: None
- Energy generation: None
Community & HOA
Community
- Features: Clubhouse, Gated, Homeowners Assoc, Near Schools, Near Shopping, Near Trails/Greenway, Playground, Pool, Sidewalks, Street Lights, Swim Team, Tennis Court(s)
- Security: Carbon Monoxide Detector(s), Security Gate, Smoke Detector(s)
- Subdivision: The Reserve At Old Atlanta
HOA
- Has HOA: Yes
- Services included: Reserve Fund, Swim, Tennis, Trash
- HOA fee: $1,550 annually
Location
- Region: Suwanee
Financial & listing details
- Price per square foot: $318/sqft
- Tax assessed value: $1,147,480
- Annual tax amount: $2,097
- Date on market: 10/3/2025
- Cumulative days on market: 108 days
- Electric utility on property: Yes
- Road surface type: Asphalt, Paved
Estimated market value
$1,201,800
$1.14M - $1.26M
$4,159/mo
Price history
Price history
| Date | Event | Price |
|---|---|---|
| 12/11/2025 | Pending sale | $1,250,000$318/sqft |
Source: | ||
| 10/23/2025 | Price change | $1,250,000-2%$318/sqft |
Source: | ||
| 10/3/2025 | Listed for sale | $1,275,000-1.5%$324/sqft |
Source: | ||
| 9/28/2025 | Listing removed | $1,295,000$329/sqft |
Source: | ||
| 8/27/2025 | Price change | $1,295,000-4.1%$329/sqft |
Source: | ||
Public tax history
Public tax history
| Year | Property taxes | Tax assessment |
|---|---|---|
| 2024 | $2,097 +4.7% | $458,992 +9.7% |
| 2023 | $2,003 -1.4% | $418,276 +33.6% |
| 2022 | $2,031 +1.8% | $313,192 +13.8% |
Find assessor info on the county website
BuyAbility℠ payment
Est. payment
$7,528/mo
Principal & interest
$6190
Property taxes
$771
Other costs
$567
Climate risks
Neighborhood: 30024
Nearby schools
GreatSchools rating
- 8/10Johns Creek Elementary SchoolGrades: PK-5Distance: 0.8 mi
- 8/10Riverwatch Middle SchoolGrades: 6-8Distance: 3.7 mi
- 10/10Lambert High SchoolGrades: 9-12Distance: 2.2 mi
Schools provided by the listing agent
- Elementary: Johns Creek
- Middle: Riverwatch
- High: Lambert
Source: FMLS GA. This data may not be complete. We recommend contacting the local school district to confirm school assignments for this home.
- Loading
