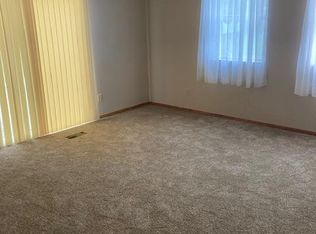Sold for $400,000
$400,000
5925 River Rd, Waterville, OH 43566
3beds
1,995sqft
Single Family Residence
Built in 1980
0.51 Acres Lot
$389,300 Zestimate®
$201/sqft
$2,032 Estimated rent
Home value
$389,300
$346,000 - $436,000
$2,032/mo
Zestimate® history
Loading...
Owner options
Explore your selling options
What's special
Now is your chance to own a genuine timber frame home on the Maumee River! From the moment you enter, you'll notice the exposed heavy timber framing & gorgeous woodwork throughout. Beautiful kitchen w appliances. A large dn rm w a soapstone "Woodstock" woodburner & an impressive, floor-to-cathedral ceiling chimney. Gorgeous river views from the cozy living rm. Large fm rm in the walkout bsmt. A lush 1/2-acre river lot w trees & beautiful landscaping. Less shoveling w a heated concrete drive. A well-maintained home w fresh paint and a new roof. 2-car detached garage. This one won't last!
Zillow last checked: 8 hours ago
Listing updated: October 14, 2025 at 06:14am
Listed by:
Christopher Burns 419-699-1395,
Key Realty LTD
Bought with:
Melissa Glaze, 2010001081
The Danberry Co
Source: NORIS,MLS#: 6132473
Facts & features
Interior
Bedrooms & bathrooms
- Bedrooms: 3
- Bathrooms: 2
- Full bathrooms: 1
- 1/2 bathrooms: 1
Bedroom 2
- Features: Skylight, Vaulted Ceiling(s)
- Level: Upper
- Dimensions: 12 x 12
Bedroom 3
- Level: Lower
- Dimensions: 10 x 10
Bonus room
- Features: Skylight, Vaulted Ceiling(s)
- Level: Upper
- Dimensions: 12 x 12
Dining room
- Features: Fireplace
- Level: Main
- Dimensions: 18 x 12
Family room
- Level: Lower
- Dimensions: 20 x 20
Kitchen
- Level: Main
- Dimensions: 14 x 11
Living room
- Level: Main
- Dimensions: 12 x 12
Heating
- Electric, Radiant
Cooling
- Window Unit(s)
Appliances
- Included: Dishwasher, Microwave, Water Heater, Dryer, Electric Range Connection, Refrigerator, Washer
- Laundry: Electric Dryer Hookup
Features
- Cathedral Ceiling(s), Vaulted Ceiling(s)
- Flooring: Carpet, Wood
- Doors: Door Screen(s)
- Windows: Skylight(s)
- Basement: Full,Walk-Out Access
- Has fireplace: Yes
- Fireplace features: Wood Burning
Interior area
- Total structure area: 1,995
- Total interior livable area: 1,995 sqft
Property
Parking
- Total spaces: 2
- Parking features: Concrete, Detached Garage, Driveway
- Garage spaces: 2
- Has uncovered spaces: Yes
Features
- Levels: One and One Half
- Patio & porch: Patio, Deck
- Has view: Yes
- View description: Water
- Has water view: Yes
- Water view: Water
- Waterfront features: River Front
Lot
- Size: 0.51 Acres
- Dimensions: 22,200
Details
- Additional structures: Shed(s)
- Parcel number: 3845208
Construction
Type & style
- Home type: SingleFamily
- Architectural style: Cape Cod
- Property subtype: Single Family Residence
Materials
- Wood Siding
- Roof: Shingle
Condition
- Year built: 1980
Details
- Warranty included: Yes
Utilities & green energy
- Electric: Circuit Breakers
- Sewer: Sanitary Sewer
- Water: Public
- Utilities for property: Cable Connected
Community & neighborhood
Location
- Region: Waterville
- Subdivision: None
Other
Other facts
- Listing terms: Cash,FHA,VA Loan
Price history
| Date | Event | Price |
|---|---|---|
| 9/24/2025 | Sold | $400,000-7%$201/sqft |
Source: NORIS #6132473 Report a problem | ||
| 9/24/2025 | Pending sale | $429,900$215/sqft |
Source: NORIS #6132473 Report a problem | ||
| 8/12/2025 | Contingent | $429,900$215/sqft |
Source: NORIS #6132473 Report a problem | ||
| 7/23/2025 | Listed for sale | $429,900+79.2%$215/sqft |
Source: NORIS #6132473 Report a problem | ||
| 12/15/2016 | Listing removed | $239,900$120/sqft |
Source: RE/MAX EXECUTIVES #5106237 Report a problem | ||
Public tax history
| Year | Property taxes | Tax assessment |
|---|---|---|
| 2024 | $5,411 +10.5% | $105,245 +23.7% |
| 2023 | $4,896 -0.5% | $85,085 |
| 2022 | $4,920 +2% | $85,085 |
Find assessor info on the county website
Neighborhood: 43566
Nearby schools
GreatSchools rating
- 8/10Waterville Primary SchoolGrades: PK-4Distance: 2.1 mi
- 7/10Anthony Wayne Junior High SchoolGrades: 7-8Distance: 3.9 mi
- 7/10Anthony Wayne High SchoolGrades: 9-12Distance: 3.9 mi
Schools provided by the listing agent
- Elementary: Monclova
- High: Anthony Wayne
Source: NORIS. This data may not be complete. We recommend contacting the local school district to confirm school assignments for this home.
Get pre-qualified for a loan
At Zillow Home Loans, we can pre-qualify you in as little as 5 minutes with no impact to your credit score.An equal housing lender. NMLS #10287.
Sell for more on Zillow
Get a Zillow Showcase℠ listing at no additional cost and you could sell for .
$389,300
2% more+$7,786
With Zillow Showcase(estimated)$397,086
