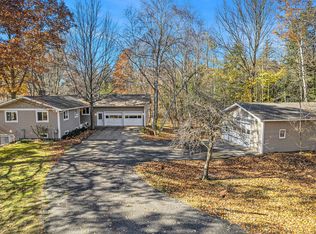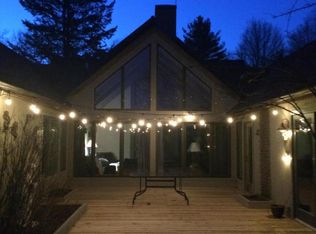WOW! Location, location, location. 2 miles from the beach, gulf and Ludington. Immaculate stunning home with large open rooms, lots of windows, beautiful natural views, amazing landscaping and gardens. This home has all your bells and whistles, generator, electric blinds and awning, central vac, hardwood floors, fireplace, Pella windows, perfect master bedroom and bath with sun porch and closets, lots of storage areas in the home, attic storage, classic barn with loft and electric, gardens, fruit and nut trees, 425 ft river frontage, over 18 acres, large garden areas, area around home fenced. electric gate opener, open main floor, covered entry porch, decorative pond and stream, extensive decks, garden-kids play shed, open shed for equipment, CALL NOW, this one will not last long.
This property is off market, which means it's not currently listed for sale or rent on Zillow. This may be different from what's available on other websites or public sources.


