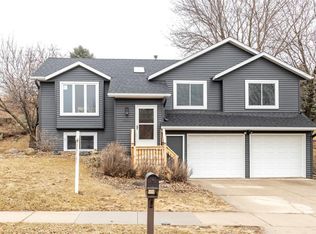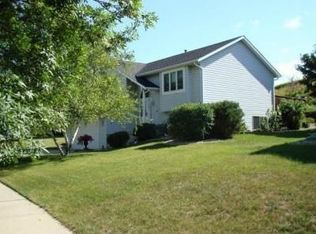Closed
$315,000
5926 24th Ave NW, Rochester, MN 55901
3beds
1,850sqft
Single Family Residence
Built in 1986
9,147.6 Square Feet Lot
$348,200 Zestimate®
$170/sqft
$2,163 Estimated rent
Home value
$348,200
$331,000 - $366,000
$2,163/mo
Zestimate® history
Loading...
Owner options
Explore your selling options
What's special
Beautiful, updated, and comfortable home on a quiet street. Step in and enjoy the spacious living room with vaulted ceilings. The kitchen/dining boasts new lighting, sink, and plus lots of storage space. You’ll love the convenience of 3 bedrooms on one level. The owner's suite boasts freshly remodeled bath with double vanity. The main bath has also been recently remodeled. Downstairs, relax in the 22x15 family room, complete with fireplace. The lower level bath is brand new! Be sure to check out the wonderful storage room with access to the garage. Outside there’s plenty of parking space with the extra-wide driveway. Updated windows, new water heater, fenced yard, and much more make this an outstanding home. See video tour.
Zillow last checked: 8 hours ago
Listing updated: April 28, 2024 at 12:01am
Listed by:
Re/Max Results
Bought with:
Jill Priggen
Keller Williams Premier Realty
Source: NorthstarMLS as distributed by MLS GRID,MLS#: 6341217
Facts & features
Interior
Bedrooms & bathrooms
- Bedrooms: 3
- Bathrooms: 3
- Full bathrooms: 1
- 3/4 bathrooms: 2
Bedroom 1
- Level: Main
- Area: 150 Square Feet
- Dimensions: 12.0 x12.5
Bedroom 2
- Level: Main
- Area: 120 Square Feet
- Dimensions: 9.6 x12.5
Bedroom 3
- Level: Main
- Area: 99 Square Feet
- Dimensions: 11.0 x 9.0
Bathroom
- Level: Main
- Area: 10 Square Feet
- Dimensions: 1.0 x 10
Bathroom
- Level: Basement
- Area: 50 Square Feet
- Dimensions: 10 x 5
Dining room
- Level: Main
- Area: 108 Square Feet
- Dimensions: 12.0 x9.0
Family room
- Level: Basement
- Area: 337.5 Square Feet
- Dimensions: 22.5 x15.0
Kitchen
- Level: Main
- Area: 121 Square Feet
- Dimensions: 11.0 x11.0
Laundry
- Level: Basement
- Area: 231 Square Feet
- Dimensions: 10.5 x22
Living room
- Level: Main
- Area: 200 Square Feet
- Dimensions: 12.5 x16.0
Heating
- Forced Air
Cooling
- Central Air
Appliances
- Included: Dishwasher, Dryer, Microwave, Range, Refrigerator, Stainless Steel Appliance(s), Washer, Water Softener Owned
Features
- Basement: Finished
- Number of fireplaces: 1
Interior area
- Total structure area: 1,850
- Total interior livable area: 1,850 sqft
- Finished area above ground: 1,250
- Finished area below ground: 600
Property
Parking
- Total spaces: 2
- Parking features: Concrete, Tuckunder Garage
- Attached garage spaces: 2
- Details: Garage Dimensions (22 x 21)
Accessibility
- Accessibility features: None
Features
- Levels: Multi/Split
Lot
- Size: 9,147 sqft
- Dimensions: 72 x 130
Details
- Foundation area: 1240
- Parcel number: 740941001790
- Zoning description: Residential-Single Family
Construction
Type & style
- Home type: SingleFamily
- Property subtype: Single Family Residence
Materials
- Vinyl Siding
- Roof: Asphalt
Condition
- Age of Property: 38
- New construction: No
- Year built: 1986
Utilities & green energy
- Gas: Natural Gas
- Sewer: City Sewer/Connected
- Water: City Water/Connected
Community & neighborhood
Location
- Region: Rochester
- Subdivision: Bandel Hills 1st
HOA & financial
HOA
- Has HOA: No
Price history
| Date | Event | Price |
|---|---|---|
| 4/28/2023 | Sold | $315,000+1.6%$170/sqft |
Source: | ||
| 3/17/2023 | Pending sale | $310,000$168/sqft |
Source: | ||
| 3/11/2023 | Listed for sale | $310,000+17.5%$168/sqft |
Source: | ||
| 6/18/2019 | Sold | $263,800+1.5%$143/sqft |
Source: | ||
| 5/17/2019 | Pending sale | $259,900$140/sqft |
Source: Coldwell Banker Burnet - Rochester #5227932 Report a problem | ||
Public tax history
| Year | Property taxes | Tax assessment |
|---|---|---|
| 2024 | $3,658 | $290,600 +0.6% |
| 2023 | -- | $289,000 +4.1% |
| 2022 | $3,452 +13.9% | $277,600 +11.4% |
Find assessor info on the county website
Neighborhood: 55901
Nearby schools
GreatSchools rating
- 6/10Overland Elementary SchoolGrades: PK-5Distance: 0.3 mi
- 3/10Dakota Middle SchoolGrades: 6-8Distance: 2.4 mi
- 8/10Century Senior High SchoolGrades: 8-12Distance: 4.4 mi
Schools provided by the listing agent
- Elementary: Overland
- Middle: Dakota
- High: Century
Source: NorthstarMLS as distributed by MLS GRID. This data may not be complete. We recommend contacting the local school district to confirm school assignments for this home.
Get a cash offer in 3 minutes
Find out how much your home could sell for in as little as 3 minutes with a no-obligation cash offer.
Estimated market value
$348,200
Get a cash offer in 3 minutes
Find out how much your home could sell for in as little as 3 minutes with a no-obligation cash offer.
Estimated market value
$348,200

