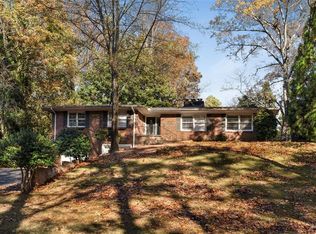Closed
$870,000
5926 Greenbrier Rd, Atlanta, GA 30328
4beds
2,286sqft
Single Family Residence, Residential
Built in 1956
0.42 Acres Lot
$619,200 Zestimate®
$381/sqft
$3,870 Estimated rent
Home value
$619,200
$539,000 - $712,000
$3,870/mo
Zestimate® history
Loading...
Owner options
Explore your selling options
What's special
Completely renovated top to bottom ranch on a perfect pool ready lot. Brand new kitchen with white cabinets, quartz countertops, 36 in range, custom vent hood, single barrel sink, designer picked backsplash and walk in pantry. New Fireplace Surround with shiplap paneling, new brick front and a cedar wrapped mantle and firewood holder. Custom Barn Doors on the third bedroom/office. Oversized master bedroom, new master bath with double vanity, marble fireplace, shiplap accent wall and hand painted tile in the shower from Italy. Walk in closet with custom shelving. Finished basement with bedroom and full bath. All renovations were done by professional designers. Additional upgrades include all new lighting, exterior lighting, irrigation front and backyard, newly sodded backyard, new front door. Laundry room is very spacious with built in shelves and folding station. Closet to hospitals, 285 and 400.
Zillow last checked: 8 hours ago
Listing updated: June 28, 2023 at 01:19pm
Listing Provided by:
ROBIN FINK,
Atlanta Fine Homes Sotheby's International
Bought with:
Jessica Thompson, 320439
Ansley Real Estate | Christie's International Real Estate
Source: FMLS GA,MLS#: 7230257
Facts & features
Interior
Bedrooms & bathrooms
- Bedrooms: 4
- Bathrooms: 3
- Full bathrooms: 3
- Main level bathrooms: 2
- Main level bedrooms: 3
Primary bedroom
- Features: Master on Main
- Level: Master on Main
Bedroom
- Features: Master on Main
Primary bathroom
- Features: Double Vanity, Shower Only
Dining room
- Features: Separate Dining Room
Kitchen
- Features: Cabinets White, Pantry, Stone Counters, View to Family Room
Heating
- Central, Natural Gas
Cooling
- Ceiling Fan(s), Central Air
Appliances
- Included: Dishwasher, Disposal, Dryer, Gas Range, Tankless Water Heater
- Laundry: In Basement
Features
- Crown Molding, Entrance Foyer, Walk-In Closet(s)
- Flooring: Hardwood
- Windows: Double Pane Windows, Insulated Windows, Plantation Shutters
- Basement: Crawl Space,Daylight,Finished,Finished Bath,Interior Entry,Partial
- Number of fireplaces: 1
- Fireplace features: Living Room, Master Bedroom
- Common walls with other units/homes: No Common Walls
Interior area
- Total structure area: 2,286
- Total interior livable area: 2,286 sqft
- Finished area above ground: 1,886
- Finished area below ground: 400
Property
Parking
- Total spaces: 2
- Parking features: Driveway, Garage
- Garage spaces: 2
- Has uncovered spaces: Yes
Accessibility
- Accessibility features: None
Features
- Levels: One
- Stories: 1
- Patio & porch: Deck, Patio
- Exterior features: Lighting, Private Yard, Storage, No Dock
- Pool features: None
- Spa features: None
- Fencing: Back Yard,Fenced,Wood
- Has view: Yes
- View description: Other
- Waterfront features: None
- Body of water: None
Lot
- Size: 0.42 Acres
- Features: Back Yard, Front Yard, Level
Details
- Additional structures: Shed(s)
- Parcel number: 17 003700010315
- Other equipment: None
- Horse amenities: None
Construction
Type & style
- Home type: SingleFamily
- Architectural style: Ranch,Traditional
- Property subtype: Single Family Residence, Residential
Materials
- Brick 4 Sides
- Foundation: Block
- Roof: Shingle
Condition
- Updated/Remodeled
- New construction: No
- Year built: 1956
Utilities & green energy
- Electric: None
- Sewer: Public Sewer
- Water: Public
- Utilities for property: Electricity Available, Natural Gas Available, Sewer Available
Green energy
- Energy efficient items: None
- Energy generation: None
Community & neighborhood
Security
- Security features: Carbon Monoxide Detector(s), Security Lights
Community
- Community features: Clubhouse, Homeowners Assoc, Near Public Transport, Pool, Tennis Court(s)
Location
- Region: Atlanta
- Subdivision: Glenridge Forest/Hammond Hills
HOA & financial
HOA
- Has HOA: No
Other
Other facts
- Ownership: Fee Simple
- Road surface type: Asphalt
Price history
| Date | Event | Price |
|---|---|---|
| 6/23/2023 | Sold | $870,000$381/sqft |
Source: | ||
| 6/12/2023 | Pending sale | $870,000+66.3%$381/sqft |
Source: | ||
| 2/24/2020 | Sold | $523,000-3.1%$229/sqft |
Source: | ||
| 1/4/2020 | Pending sale | $539,900$236/sqft |
Source: Maximum One Executive Realtors #6660185 Report a problem | ||
| 12/30/2019 | Listed for sale | $539,900$236/sqft |
Source: Maximum One Executive Realtors #6660185 Report a problem | ||
Public tax history
| Year | Property taxes | Tax assessment |
|---|---|---|
| 2015 | $3,103 -3.2% | $103,600 |
| 2014 | $3,204 -2.3% | $103,600 -5.5% |
| 2013 | $3,278 | $109,640 |
Find assessor info on the county website
Neighborhood: Glenridge Forest-Hammond Hills
Nearby schools
GreatSchools rating
- 5/10High Point Elementary SchoolGrades: PK-5Distance: 1.2 mi
- 7/10Ridgeview Charter SchoolGrades: 6-8Distance: 1.3 mi
- 8/10Riverwood International Charter SchoolGrades: 9-12Distance: 2.9 mi
Schools provided by the listing agent
- Elementary: High Point
- Middle: Ridgeview Charter
- High: Riverwood International Charter
Source: FMLS GA. This data may not be complete. We recommend contacting the local school district to confirm school assignments for this home.
Get a cash offer in 3 minutes
Find out how much your home could sell for in as little as 3 minutes with a no-obligation cash offer.
Estimated market value$619,200
Get a cash offer in 3 minutes
Find out how much your home could sell for in as little as 3 minutes with a no-obligation cash offer.
Estimated market value
$619,200
