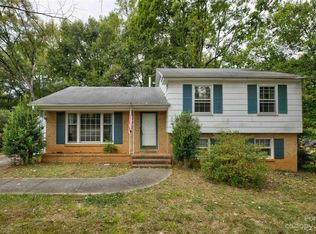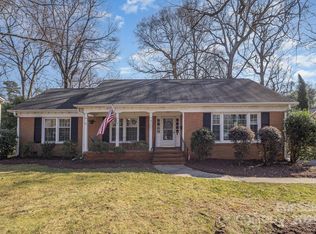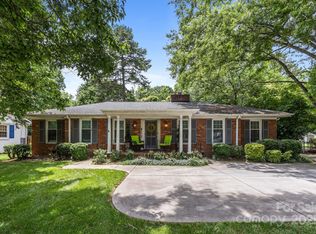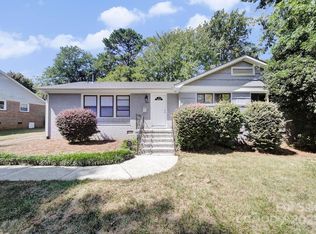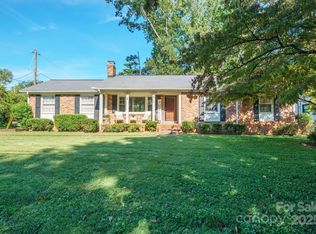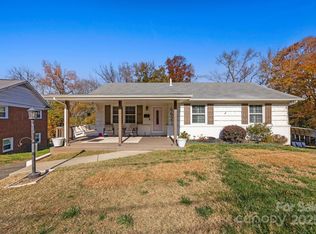Timeless charm meets modern comfort at this updated three-bedroom, two-bath ranch in popular Beverly Woods. Situated on Sharon Road so easy access/walkable to Beverly Woods Elementary School, the most popular fitness center in the area, trendy shopping and fabulous restaurants. Incredible price-point for this coveted area!
This home offers the best of one-level living with thoughtful updates throughout. Refinished hardwood floors flow through bright, open spaces leading to a welcoming family room centered around a brick fireplace. The renovated kitchen features gas cooking, fresh finishes, and an easy connection to the dining area. Each bedroom is spacious and light-filled, complemented by new lighting and a clean, cohesive design. Both bathrooms have been completely updated with stylish tile and fixtures.
Outside, the extended driveway and new front turnaround add convenience, while the large backyard framed by mature trees creates a private space to relax or entertain. New venting beneath the home adds comfort and peace of mind.
This location offers quick access to I-77 and Highway 51, keeping you close to Charlotte’s best shopping, dining, and recreation. Classic Beverly Woods character. Modern updates that matter. Welcome home to 5926 Sharon Road.
Just minutes from SouthPark Mall, Phillips Place, Harris , and Park Road Park, this location offers quick access to I-77 and Highway 51, keeping you close to Charlotte’s best shopping, dining, and recreation.
Classic Beverly Woods character. Modern updates that matter. Welcome home to 5926 Sharon Road.
Active
Price cut: $10K (12/5)
$525,000
5926 Sharon Rd, Charlotte, NC 28210
3beds
1,678sqft
Est.:
Single Family Residence
Built in 1965
0.31 Acres Lot
$518,800 Zestimate®
$313/sqft
$-- HOA
What's special
Stylish tileExtended drivewaySharon roadGas cookingClean cohesive designBrick fireplaceRenovated kitchen
- 94 days |
- 3,102 |
- 211 |
Likely to sell faster than
Zillow last checked: 8 hours ago
Listing updated: January 11, 2026 at 12:06pm
Listing Provided by:
Bobby Downey bobby@downeyproperties.com,
NextHome Paramount
Source: Canopy MLS as distributed by MLS GRID,MLS#: 4313356
Tour with a local agent
Facts & features
Interior
Bedrooms & bathrooms
- Bedrooms: 3
- Bathrooms: 2
- Full bathrooms: 2
- Main level bedrooms: 3
Primary bedroom
- Level: Main
Bedroom s
- Level: Main
Bedroom s
- Level: Main
Bathroom full
- Level: Main
Bathroom full
- Level: Main
Dining area
- Level: Main
Kitchen
- Level: Main
Living room
- Level: Main
Heating
- Electric, Natural Gas
Cooling
- Ceiling Fan(s), Central Air
Appliances
- Included: Disposal, Dryer, Gas Range, Gas Water Heater, Refrigerator, Washer
- Laundry: In Hall, Laundry Closet
Features
- Kitchen Island, Open Floorplan
- Flooring: Wood
- Has basement: No
- Fireplace features: Family Room
Interior area
- Total structure area: 1,678
- Total interior livable area: 1,678 sqft
- Finished area above ground: 1,678
- Finished area below ground: 0
Property
Parking
- Parking features: Driveway, On Street
- Has uncovered spaces: Yes
Features
- Levels: One
- Stories: 1
Lot
- Size: 0.31 Acres
- Features: Wooded
Details
- Parcel number: 17909118
- Zoning: N1-A
- Special conditions: Standard
- Horse amenities: None
Construction
Type & style
- Home type: SingleFamily
- Architectural style: Ranch
- Property subtype: Single Family Residence
Materials
- Brick Full
- Foundation: Slab
Condition
- New construction: No
- Year built: 1965
Utilities & green energy
- Sewer: Public Sewer
- Water: City
Community & HOA
Community
- Features: None
- Subdivision: Beverly Woods
Location
- Region: Charlotte
Financial & listing details
- Price per square foot: $313/sqft
- Tax assessed value: $545,000
- Date on market: 10/16/2025
- Cumulative days on market: 207 days
- Listing terms: Cash,Conventional,FHA,VA Loan
- Road surface type: Asphalt, Paved
Estimated market value
$518,800
$493,000 - $545,000
$2,387/mo
Price history
Price history
| Date | Event | Price |
|---|---|---|
| 1/16/2026 | Listed for sale | $525,000$313/sqft |
Source: | ||
| 1/1/2026 | Pending sale | $525,000$313/sqft |
Source: | ||
| 12/5/2025 | Price change | $525,000-1.9%$313/sqft |
Source: | ||
| 11/18/2025 | Price change | $535,000-2.7%$319/sqft |
Source: | ||
| 10/30/2025 | Price change | $550,000-3.3%$328/sqft |
Source: | ||
Public tax history
Public tax history
| Year | Property taxes | Tax assessment |
|---|---|---|
| 2025 | -- | $545,000 |
| 2024 | -- | $545,000 |
| 2023 | $4,137 | $545,000 +41.6% |
Find assessor info on the county website
BuyAbility℠ payment
Est. payment
$2,982/mo
Principal & interest
$2500
Property taxes
$298
Home insurance
$184
Climate risks
Neighborhood: Beverly Woods
Nearby schools
GreatSchools rating
- 8/10Beverly Woods ElementaryGrades: K-5Distance: 0.3 mi
- 4/10Carmel MiddleGrades: 6-8Distance: 2.1 mi
- 4/10South Mecklenburg HighGrades: 9-12Distance: 2 mi
Schools provided by the listing agent
- Elementary: Beverly Woods
- Middle: Carmel
- High: South Mecklenburg
Source: Canopy MLS as distributed by MLS GRID. This data may not be complete. We recommend contacting the local school district to confirm school assignments for this home.
- Loading
- Loading
