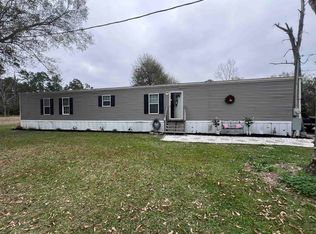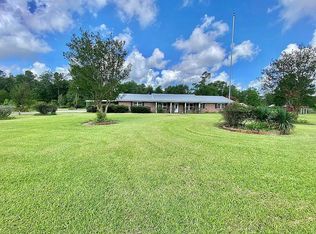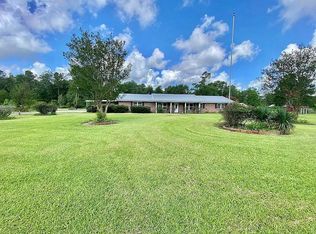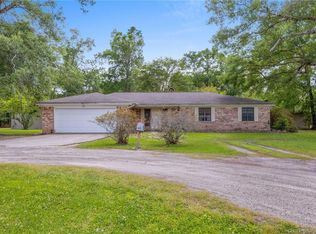5927 Breaux Rd, Vinton, LA 70668
What's special
- 228 days |
- 307 |
- 17 |
Zillow last checked: 8 hours ago
Listing updated: 18 hours ago
John M Portie 337-496-6450,
RE/MAX ONE 337-725-4663
Facts & features
Interior
Bedrooms & bathrooms
- Bedrooms: 4
- Bathrooms: 2
- Full bathrooms: 2
Primary bedroom
- Description: Room
- Level: Lower
- Area: 210 Square Feet
- Dimensions: 15.3 x 14.2
Bedroom
- Description: Room
- Level: Lower
- Area: 140 Square Feet
- Dimensions: 9.7 x 14.2
Bedroom
- Description: Room
- Level: Lower
- Area: 140 Square Feet
- Dimensions: 9.7 x 14.2
Bedroom
- Description: Room
- Level: Lower
- Area: 140 Square Feet
- Dimensions: 9.7 x 14.2
Primary bathroom
- Description: Room
- Level: Lower
- Area: 144 Square Feet
- Dimensions: 8.6 x 15.8
Bathroom
- Description: Room
- Level: Lower
- Area: 70 Square Feet
- Dimensions: 5.1 x 14.2
Dining room
- Description: Room
- Level: Lower
- Area: 126 Square Feet
- Dimensions: 9.2 x 14.2
Kitchen
- Description: Room
- Level: Lower
- Area: 154 Square Feet
- Dimensions: 11.4 x 14.2
Laundry
- Description: Room
- Level: Lower
- Area: 126 Square Feet
- Dimensions: 9.2 x 14.2
Living room
- Description: Room
- Level: Lower
- Area: 252 Square Feet
- Dimensions: 18.4 x 14.2
Heating
- Central
Cooling
- Central Air
Appliances
- Included: Dishwasher, Range/Oven, Refrigerator, Dryer, Washer
Features
- Ceiling Fan(s), Pantry
- Has basement: No
- Has fireplace: Yes
- Fireplace features: Wood Burning
Interior area
- Total structure area: 1,680
- Total interior livable area: 1,680 sqft
Video & virtual tour
Property
Parking
- Total spaces: 3
- Parking features: Parking Space
- Uncovered spaces: 3
Features
- Patio & porch: Deck, Wood, Patio
- Fencing: None
Lot
- Size: 4.28 Acres
- Dimensions: 209 x 919
- Features: Regular Lot
Details
- Additional structures: Storage, Shed(s)
- Parcel number: 00247995E
- Special conditions: Standard
Construction
Type & style
- Home type: MobileManufactured
- Architectural style: Farmhouse
- Property subtype: Manufactured On Land, Residential, Manufactured Home
Materials
- Vinyl Siding
- Foundation: Raised
Condition
- New construction: No
- Year built: 2009
Utilities & green energy
- Sewer: Public Sewer
- Water: Public, Well
- Utilities for property: Natural Gas Available
Community & HOA
Community
- Security: Smoke Detector(s), Security System
- Subdivision: Dennis Acres
HOA
- Has HOA: No
Location
- Region: Vinton
Financial & listing details
- Price per square foot: $113/sqft
- Tax assessed value: $62,500
- Annual tax amount: $812
- Date on market: 6/5/2025
- Cumulative days on market: 229 days
(337) 496-6450
By pressing Contact Agent, you agree that the real estate professional identified above may call/text you about your search, which may involve use of automated means and pre-recorded/artificial voices. You don't need to consent as a condition of buying any property, goods, or services. Message/data rates may apply. You also agree to our Terms of Use. Zillow does not endorse any real estate professionals. We may share information about your recent and future site activity with your agent to help them understand what you're looking for in a home.
Estimated market value
Not available
Estimated sales range
Not available
$1,456/mo
Price history
Price history
| Date | Event | Price |
|---|---|---|
| 12/26/2025 | Price change | $190,000-5%$113/sqft |
Source: SWLAR #SWL25003312 Report a problem | ||
| 9/23/2025 | Price change | $199,900-11.2%$119/sqft |
Source: SWLAR #SWL25003312 Report a problem | ||
| 7/8/2025 | Price change | $225,000-10%$134/sqft |
Source: Greater Southern MLS #SWL25003312 Report a problem | ||
| 6/5/2025 | Listed for sale | $250,000$149/sqft |
Source: Greater Southern MLS #SWL25003312 Report a problem | ||
Public tax history
Public tax history
| Year | Property taxes | Tax assessment |
|---|---|---|
| 2014 | $812 | $6,250 |
| 2013 | $812 +1.5% | $6,250 |
| 2012 | $800 +2.7% | $6,250 +7.8% |
Find assessor info on the county website
BuyAbility℠ payment
Climate risks
Neighborhood: 70668
Nearby schools
GreatSchools rating
- 2/10Vinton Elementary SchoolGrades: PK-5Distance: 5.3 mi
- 5/10Vinton Middle SchoolGrades: 6-8Distance: 5.6 mi
- 4/10Vinton High SchoolGrades: 9-12Distance: 4.8 mi
Schools provided by the listing agent
- Elementary: Vinton
- Middle: Vinton
- High: Vinton
Source: SWLAR. This data may not be complete. We recommend contacting the local school district to confirm school assignments for this home.
- Loading




