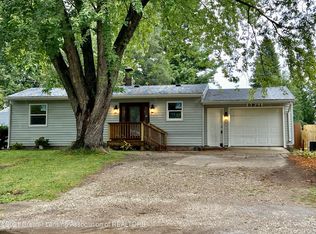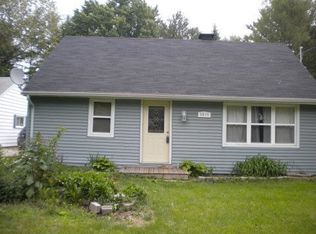Sold for $144,900 on 08/20/25
$144,900
5927 Hughes Rd, Lansing, MI 48911
3beds
1,190sqft
Single Family Residence
Built in 1956
9,147.6 Square Feet Lot
$147,400 Zestimate®
$122/sqft
$1,423 Estimated rent
Home value
$147,400
$134,000 - $162,000
$1,423/mo
Zestimate® history
Loading...
Owner options
Explore your selling options
What's special
WELCOME HOME TO 5927 HUGHES RD! THIS ADORABLE CAPE COD FEATURES 2 LARGE 1ST FLOOR BEDROOMS, A SPACIOUS LIVING ROOM THAT UNFOLDS INTO A NICE OPEN KITCHEN WITH A HUGE ISLAND WITH DINING SPACES AND GREAT STORAGE! NICE HARDWOOD FLOORS THROUGHOUT THIS LEVEL ARE A BONUS! THERE IS ALSO A LAUNDRY-MUDROOM WITH WASHER AND DRYER AND MORE STORAGE! A FULL BATH COMPLETES THE 1ST FLOOR! THE GARAGE IS ATTACHED WITH A WOOD STOVE AND OTHER HEATING SOURCES AS WELL! THE 2ND FLOOR HAS A MASSIVE FAMILY ROOM, ANOTHER LARGE BEDROOM AND LOTS OF FLEXIBILITY! THE BACK YARD IS GENEROUS SIZED AND IS FENCED FOR THOSE 2- OR 4-LEGGED FAMILY MEMBERS. THERE IS A NICE SIZED SHED AND DECK AS WELL! THIS HOME WILL NOT LAST LONG SO SCHEDULE YOUR PRIVATE SHOWING TODAY!
Zillow last checked: 8 hours ago
Listing updated: August 20, 2025 at 10:47am
Listed by:
Travis Blaine Conti 517-930-1721,
RE/MAX Real Estate Professionals
Bought with:
Tod L Perleberg, 6501438367
RE/MAX Real Estate Professionals
Source: Greater Lansing AOR,MLS#: 289789
Facts & features
Interior
Bedrooms & bathrooms
- Bedrooms: 3
- Bathrooms: 1
- Full bathrooms: 1
Primary bedroom
- Level: Second
- Area: 163.8 Square Feet
- Dimensions: 14 x 11.7
Bedroom 2
- Level: First
- Area: 107 Square Feet
- Dimensions: 10.7 x 10
Bedroom 3
- Level: First
- Area: 98.04 Square Feet
- Dimensions: 11.4 x 8.6
Dining room
- Description: COMBO
- Level: First
- Area: 0 Square Feet
- Dimensions: 0 x 0
Family room
- Level: Second
- Area: 252 Square Feet
- Dimensions: 21 x 12
Kitchen
- Level: First
- Area: 179.8 Square Feet
- Dimensions: 15.5 x 11.6
Laundry
- Level: First
- Area: 112.2 Square Feet
- Dimensions: 18.7 x 6
Living room
- Level: First
- Area: 301 Square Feet
- Dimensions: 17.5 x 17.2
Heating
- Forced Air, Natural Gas
Cooling
- Window Unit(s)
Appliances
- Included: Microwave, Washer/Dryer, Refrigerator, Range, Oven, Dishwasher
- Laundry: In Hall, Main Level
Features
- Breakfast Bar, Built-in Features, Ceiling Fan(s), Eat-in Kitchen, Kitchen Island, Laminate Counters, Natural Woodwork, Pantry
- Flooring: Combination, Hardwood, Laminate, Tile
- Windows: Insulated Windows, Window Coverings
- Basement: None
- Has fireplace: No
Interior area
- Total structure area: 1,190
- Total interior livable area: 1,190 sqft
- Finished area above ground: 1,190
- Finished area below ground: 0
Property
Parking
- Total spaces: 1
- Parking features: Attached, Driveway, Garage Door Opener, Garage Faces Front, Heated Garage
- Attached garage spaces: 1
- Has uncovered spaces: Yes
Features
- Levels: Two
- Stories: 2
- Patio & porch: Deck
- Exterior features: Private Yard, Rain Gutters
- Fencing: Back Yard,Fenced,Privacy
- Has view: Yes
- View description: Neighborhood
Lot
- Size: 9,147 sqft
- Dimensions: 60 x 157
- Features: Back Yard, Front Yard, Landscaped, Level, Near Public Transit
Details
- Additional structures: Shed(s)
- Foundation area: 0
- Parcel number: 33010505330041
- Zoning description: Zoning
Construction
Type & style
- Home type: SingleFamily
- Architectural style: Bungalow,Cape Cod
- Property subtype: Single Family Residence
Materials
- Vinyl Siding
- Foundation: Slab
- Roof: Shingle
Condition
- Year built: 1956
Utilities & green energy
- Electric: 100 Amp Service
- Sewer: Public Sewer
- Water: Public
- Utilities for property: High Speed Internet Available, Cable Available
Community & neighborhood
Community
- Community features: Street Lights
Location
- Region: Lansing
- Subdivision: Yorkshire
Other
Other facts
- Listing terms: Cash,Conventional
- Road surface type: Paved
Price history
| Date | Event | Price |
|---|---|---|
| 8/20/2025 | Sold | $144,900$122/sqft |
Source: | ||
| 8/20/2025 | Pending sale | $144,900$122/sqft |
Source: | ||
| 7/22/2025 | Contingent | $144,900$122/sqft |
Source: | ||
| 7/18/2025 | Listed for sale | $144,900+107%$122/sqft |
Source: | ||
| 1/26/2017 | Sold | $70,000+28.2%$59/sqft |
Source: Public Record Report a problem | ||
Public tax history
| Year | Property taxes | Tax assessment |
|---|---|---|
| 2024 | $2,134 | $48,900 +9.6% |
| 2023 | -- | $44,600 +15.2% |
| 2022 | -- | $38,700 +11.2% |
Find assessor info on the county website
Neighborhood: 48911
Nearby schools
GreatSchools rating
- 2/10Attwood SchoolGrades: 4-7Distance: 0.5 mi
- 3/10Everett High SchoolGrades: 7-12Distance: 1.7 mi
- NAReo SchoolGrades: PK-4Distance: 1 mi
Schools provided by the listing agent
- High: Lansing
Source: Greater Lansing AOR. This data may not be complete. We recommend contacting the local school district to confirm school assignments for this home.

Get pre-qualified for a loan
At Zillow Home Loans, we can pre-qualify you in as little as 5 minutes with no impact to your credit score.An equal housing lender. NMLS #10287.
Sell for more on Zillow
Get a free Zillow Showcase℠ listing and you could sell for .
$147,400
2% more+ $2,948
With Zillow Showcase(estimated)
$150,348
