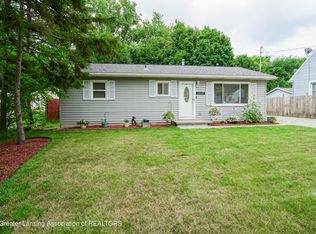Sold for $166,000
$166,000
5928 Rolfe Rd, Lansing, MI 48911
2beds
1,313sqft
Single Family Residence
Built in 1954
8,712 Square Feet Lot
$174,600 Zestimate®
$126/sqft
$1,314 Estimated rent
Home value
$174,600
Estimated sales range
Not available
$1,314/mo
Zestimate® history
Loading...
Owner options
Explore your selling options
What's special
Welcome to 5928 Rolfe Road in Lansing, a charming ranch home tucked away on a quiet dead-end street. This well-maintained property features a welcoming front porch, a spacious back deck, and beautifully landscaped yards in both the front and back. Inside, you'll find an updated kitchen, newer ceiling fans, and a refreshed bathroom, along with fresh paint throughout. Additional highlights include built-in features, new interior trim and doors (installed 6 years ago), and a newer roof and gutters (8 years ago). The basement offers extra living space with a partially finished area, and a large shed (also 8 years old) provides ample outdoor storage. A brand new water heater was installed in 2025, giving peace of mind for years to come. This home blends comfort, updates, and a peaceful setting, perfect for anyone looking for a cozy and convenient place to call home.
Zillow last checked: 8 hours ago
Listing updated: August 29, 2025 at 08:43am
Listed by:
Morgan Meredith 517-505-1422,
Keller Williams Realty Lansing
Bought with:
RE/MAX Real Estate Professionals
Source: Greater Lansing AOR,MLS#: 289797
Facts & features
Interior
Bedrooms & bathrooms
- Bedrooms: 2
- Bathrooms: 1
- Full bathrooms: 1
Primary bedroom
- Level: First
- Area: 180 Square Feet
- Dimensions: 12 x 15
Bedroom 2
- Level: First
- Area: 144 Square Feet
- Dimensions: 12 x 12
Dining room
- Description: combo with kitchen
- Level: First
- Area: 180 Square Feet
- Dimensions: 12 x 15
Family room
- Level: Basement
- Area: 294 Square Feet
- Dimensions: 21 x 14
Kitchen
- Description: combo with dining
- Level: First
- Area: 180 Square Feet
- Dimensions: 12 x 15
Living room
- Level: First
- Area: 204 Square Feet
- Dimensions: 17 x 12
Office
- Level: Basement
- Area: 100 Square Feet
- Dimensions: 10 x 10
Heating
- Forced Air, Natural Gas
Cooling
- Central Air
Appliances
- Included: Disposal, Microwave, Water Heater, Washer, Refrigerator, Range, Portable Dishwasher, Oven, Dryer
- Laundry: In Basement
Features
- Ceiling Fan(s), Eat-in Kitchen, Storage
- Flooring: Carpet, Hardwood
- Basement: Full,Partially Finished,Sump Pump
- Has fireplace: No
Interior area
- Total structure area: 1,626
- Total interior livable area: 1,313 sqft
- Finished area above ground: 813
- Finished area below ground: 500
Property
Parking
- Parking features: Driveway
- Has uncovered spaces: Yes
Features
- Levels: One
- Stories: 1
- Entry location: front door
- Patio & porch: Deck, Front Porch, Porch
- Exterior features: Fire Pit, Private Yard, Rain Gutters, Storage
- Pool features: None
- Spa features: None
- Fencing: Back Yard
- Has view: Yes
- View description: Neighborhood
Lot
- Size: 8,712 sqft
- Dimensions: 66 x 137
- Features: Few Trees, Front Yard, Private
Details
- Additional structures: Shed(s)
- Foundation area: 813
- Parcel number: 33010504376251
- Zoning description: Zoning
Construction
Type & style
- Home type: SingleFamily
- Architectural style: Ranch
- Property subtype: Single Family Residence
Materials
- Wood Siding
- Roof: Shingle
Condition
- Year built: 1954
Utilities & green energy
- Sewer: Public Sewer
- Water: Public
Community & neighborhood
Location
- Region: Lansing
- Subdivision: None
Other
Other facts
- Listing terms: VA Loan,Cash,Conventional,FHA,MSHDA
- Road surface type: Concrete, Paved
Price history
| Date | Event | Price |
|---|---|---|
| 8/28/2025 | Sold | $166,000+3.8%$126/sqft |
Source: | ||
| 8/15/2025 | Pending sale | $159,900$122/sqft |
Source: | ||
| 7/30/2025 | Contingent | $159,900$122/sqft |
Source: | ||
| 7/25/2025 | Price change | $159,900-5.9%$122/sqft |
Source: | ||
| 7/18/2025 | Listed for sale | $169,900+93.9%$129/sqft |
Source: | ||
Public tax history
| Year | Property taxes | Tax assessment |
|---|---|---|
| 2024 | $2,004 | $48,600 +10.7% |
| 2023 | -- | $43,900 +6.8% |
| 2022 | -- | $41,100 +6.8% |
Find assessor info on the county website
Neighborhood: 48911
Nearby schools
GreatSchools rating
- 2/10Attwood SchoolGrades: 4-7Distance: 0.5 mi
- 3/10Everett High SchoolGrades: 7-12Distance: 1.5 mi
- 5/10Cavanaugh SchoolGrades: PK-3Distance: 1.2 mi
Schools provided by the listing agent
- High: Lansing
- District: Lansing
Source: Greater Lansing AOR. This data may not be complete. We recommend contacting the local school district to confirm school assignments for this home.
Get pre-qualified for a loan
At Zillow Home Loans, we can pre-qualify you in as little as 5 minutes with no impact to your credit score.An equal housing lender. NMLS #10287.
Sell for more on Zillow
Get a Zillow Showcase℠ listing at no additional cost and you could sell for .
$174,600
2% more+$3,492
With Zillow Showcase(estimated)$178,092
