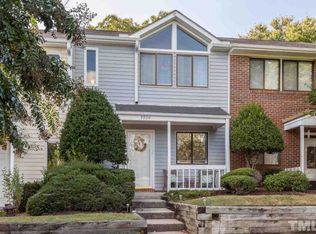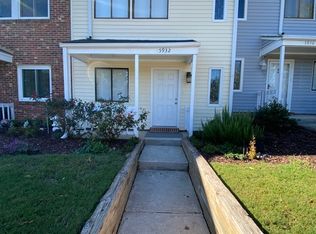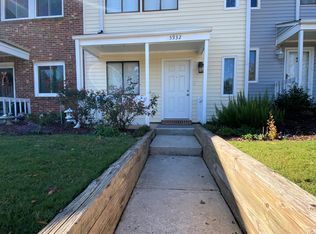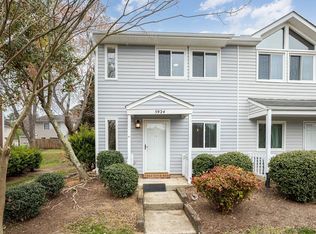Wonderfully upgraded end unit townhome with community pool. Two master Suites w/ walk in closets & private baths. Half bath downstairs. All new granite countertops, Downstairs-upgraded ceramic tile and hardwood, upstairs- new carpet w/moisture barrier padding, kitchen w/ pantry, living rm has fireplace & access to fenced in patio with outside storage, new paint throughout, updated light fixtures, move in ready. Washer & Dryer convey. Great location, close to shopping, schools, & parks.
This property is off market, which means it's not currently listed for sale or rent on Zillow. This may be different from what's available on other websites or public sources.



