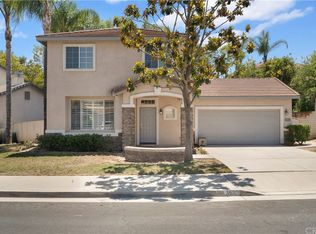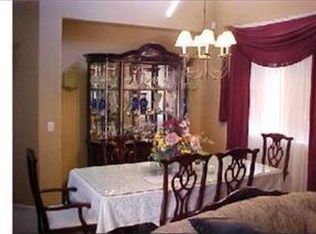BIG PRICE REDUCTION!!! SYCAMORE HIGHLANDS BEAUTY!!! YOU CAN'T ASK FOR A BETTER LOCATION!!! As you enter, you'll appreciate the openness of the floor plan. The kitchen is deep and up front on this model. There is plenty of counter space, and the room along with its breakfast nook are light and bright. While cooking, you'll still be part of the action as the kitchen opens up to the family room and attached dining area. The family room is large and oriented to the wide TV wall and cozy fireplace. As you head down the hall you'll find the two guest bedrooms and sparkling full bathroom. You will also find the roomy primary bedroom suite that overlooks the backyard & rear hillside. The primary bathroom is just feet away for maximum convenience. Out back you'll find a beautiful and private yard and pretty hillside! You'll love to relax & grill under your large covered patio. There is plenty of storage in the attached two car garage. You'll find this home to be a commuter's dream! Only a few minutes from the 60/215 freeways, you have easy access to UC Riverside, Canyon Crest, Downtown Riverside, or all the shopping near the Moreno Valley Mall. This wonderful home is being sold in as-is condition. Submit your offer today before it's gone!
This property is off market, which means it's not currently listed for sale or rent on Zillow. This may be different from what's available on other websites or public sources.

