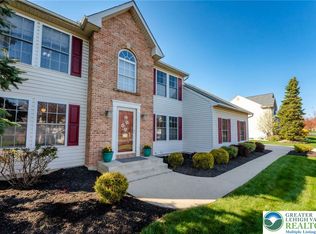Step inside this Open Concept Contemporary Colonial nestled in the lovely Green Hills. Feat:4 BRs, 2.5 Ba, eat in Kitchen, DR, Family Room with stonefront fireplace, 1st floor laundry, 2 car garage, mature landscaping and panoramic views. New roof, screens, gutters & down spouts and finished basement.
This property is off market, which means it's not currently listed for sale or rent on Zillow. This may be different from what's available on other websites or public sources.

