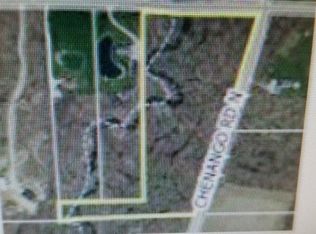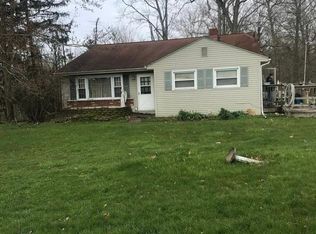Open living space bungalow with solid hardwood floors in main living areas, halls and kitchen; Pella windows (with blinds) and doors. Living room has fireplace and 12ft wide patio window/doors to rear porch overlooking scenic wooded ridge and river. Kitchen has large island with Cambria countertop and custom cabinets. First floor laundry room.
This property is off market, which means it's not currently listed for sale or rent on Zillow. This may be different from what's available on other websites or public sources.

