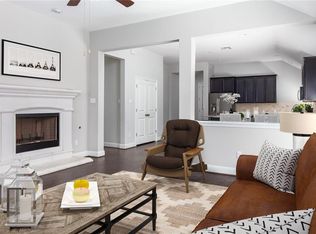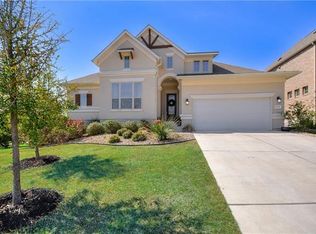Welcome to this spacious 2-story, 4 bed, 2.5 bath home in Sweetwater! Move in ready with fresh carpet and paint inside! This home has fantastic curb appeal with a charming stone-and-brick exterior and covered front porch. No neighbor on one side for added privacy, and the neighborhood walking trail starts just steps from your front door. Inside, the living room features soaring ceilings, a cozy gas fireplace, and large windows that bring in natural light. The kitchen offers a large center island with abundant cabinet space, and appliances (including refrigerator), while the open dining area is perfect for gathering with friends and family. The primary suite is a true retreat with a spacious bedroom, dual vanities, a soaking tub, separate shower, and large walk-in closet. You'll also find a dedicated office and a half-bath on the main floor. Upstairs, a large game room connects to three secondary bedrooms and a full bath. Out back, enjoy a covered patio and mature oak trees that provide extra privacy. Sweetwater residents enjoy two resort-style amenity centers with pools, fitness center, sport courts, playgrounds, miles of scenic trails and Lake Travis schools. Just minutes to the Hill Country Galleria, and local restaurants. Owner will pay for lawn care and HOA. Tenant pays all utilities. 12-24 months (negotiable)
This property is off market, which means it's not currently listed for sale or rent on Zillow. This may be different from what's available on other websites or public sources.

