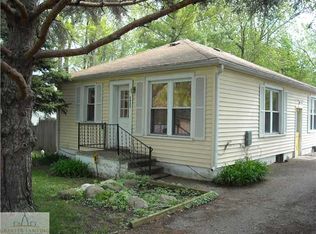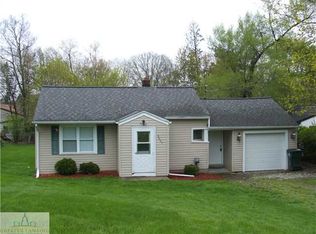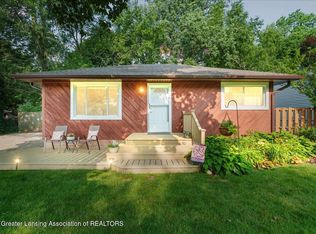Sold for $220,000 on 08/08/25
$220,000
5929 Hilliard Rd, Lansing, MI 48911
3beds
1,433sqft
Single Family Residence
Built in 1966
8,712 Square Feet Lot
$224,000 Zestimate®
$154/sqft
$1,645 Estimated rent
Home value
$224,000
$204,000 - $246,000
$1,645/mo
Zestimate® history
Loading...
Owner options
Explore your selling options
What's special
Welcome to 5929 Hilliard - This home is full of natural light and has a nice open floor plan. In the finished basement you will find plenty of space for a home gym or an additional bedroom. The extra long driveway leads into the large garage, a car lover's dream, complete with overhead lighting and a water spout. The backyard has a secluded feel with a tall privacy fence and deck. Close to the highway, shopping center and a public park. Welcome to 5929 Hilliard - This home is full of natural light and has a nice open floor plan. In the finished basement you will find plenty of space for a home gym or an additional bedroom. The extra long driveway leads into the large garage, a car lover's dream, complete with overhead lighting and a water spout. The backyard has a secluded feel with a tall privacy fence and deck. Close to the highway, shopping center and a public park.
Zillow last checked: 8 hours ago
Listing updated: August 11, 2025 at 08:55am
Listed by:
Renee S. Dwyer 517-974-0323,
Keller Williams Realty Lansing
Bought with:
Deon Kamar Williams, 6501436799
EXIT Realty Home Partners
Source: Greater Lansing AOR,MLS#: 289741
Facts & features
Interior
Bedrooms & bathrooms
- Bedrooms: 3
- Bathrooms: 2
- Full bathrooms: 2
Primary bedroom
- Level: First
- Area: 126 Square Feet
- Dimensions: 12.6 x 10
Bedroom 2
- Level: First
- Area: 93.5 Square Feet
- Dimensions: 11 x 8.5
Bedroom 3
- Level: First
- Area: 126 Square Feet
- Dimensions: 12.6 x 10
Dining room
- Description: combo w/kitchen
- Level: First
- Area: 168 Square Feet
- Dimensions: 14 x 12
Kitchen
- Level: First
- Area: 168 Square Feet
- Dimensions: 14 x 12
Living room
- Level: First
- Area: 198 Square Feet
- Dimensions: 18 x 11
Heating
- Forced Air
Cooling
- Central Air
Appliances
- Included: Disposal, Free-Standing Electric Range, Washer/Dryer, Refrigerator, Dishwasher
- Laundry: Lower Level
Features
- Breakfast Bar, Ceiling Fan(s)
- Flooring: Carpet, Laminate, Tile
- Basement: Finished,Full
- Has fireplace: No
Interior area
- Total structure area: 1,920
- Total interior livable area: 1,433 sqft
- Finished area above ground: 960
- Finished area below ground: 473
Property
Parking
- Total spaces: 2
- Parking features: Detached, Finished, Floor Drain, Garage, Garage Faces Front, Water
- Garage spaces: 2
Features
- Levels: One
- Stories: 1
- Patio & porch: Deck
- Fencing: Back Yard,Wood
Lot
- Size: 8,712 sqft
- Dimensions: 66 x 132
Details
- Foundation area: 960
- Parcel number: 33010504376061
- Zoning description: Zoning
Construction
Type & style
- Home type: SingleFamily
- Architectural style: Ranch
- Property subtype: Single Family Residence
Materials
- Vinyl Siding
- Roof: Shingle
Condition
- Updated/Remodeled
- New construction: No
- Year built: 1966
Utilities & green energy
- Sewer: Public Sewer
- Water: Public
Community & neighborhood
Location
- Region: Lansing
- Subdivision: None
Other
Other facts
- Listing terms: VA Loan,Cash,Conventional,FHA,MSHDA
Price history
| Date | Event | Price |
|---|---|---|
| 8/8/2025 | Sold | $220,000+11.7%$154/sqft |
Source: | ||
| 7/28/2025 | Pending sale | $197,000$137/sqft |
Source: | ||
| 7/25/2025 | Contingent | $197,000$137/sqft |
Source: | ||
| 7/23/2025 | Listed for sale | $197,000+17.7%$137/sqft |
Source: | ||
| 5/7/2021 | Sold | $167,311+11.6%$117/sqft |
Source: | ||
Public tax history
| Year | Property taxes | Tax assessment |
|---|---|---|
| 2024 | $3,940 | $70,000 +10.1% |
| 2023 | -- | $63,600 +7.6% |
| 2022 | -- | $59,100 +24.7% |
Find assessor info on the county website
Neighborhood: 48911
Nearby schools
GreatSchools rating
- 2/10Attwood SchoolGrades: 4-7Distance: 0.4 mi
- 3/10Everett High SchoolGrades: 7-12Distance: 1.5 mi
- 5/10Cavanaugh SchoolGrades: PK-3Distance: 1.2 mi
Schools provided by the listing agent
- High: Lansing
- District: Lansing
Source: Greater Lansing AOR. This data may not be complete. We recommend contacting the local school district to confirm school assignments for this home.

Get pre-qualified for a loan
At Zillow Home Loans, we can pre-qualify you in as little as 5 minutes with no impact to your credit score.An equal housing lender. NMLS #10287.
Sell for more on Zillow
Get a free Zillow Showcase℠ listing and you could sell for .
$224,000
2% more+ $4,480
With Zillow Showcase(estimated)
$228,480

