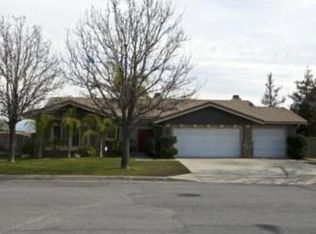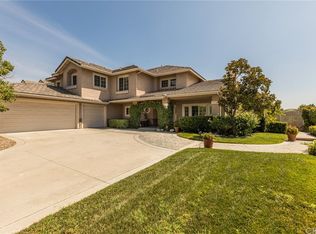Watch the video! This spacious 5 bedroom, 3 bath home is perfect for a large or extended family or those who may need extra space to work from home. No HOA! There is a convenient downstairs bedroom with its own full bathroom, as well as a separate room for an office. The living and dining rooms have high ceilings with crown molding, arched entry ways, and French doors both to the front porch and the backyard. An abundance of windows add lots of natural lighting. There is easy-care laminate flooring and tile throughout most of the home with plush carpet on the stairs. The kitchen has Jenn-Air appliances, a walk-in pantry and opens up to the breakfast nook and family room. Upstairs are 3 secondary bedrooms next to a LOFT area that can be used as a second family room. In addition, there is a large master bedroom with a double-sided fireplace and views of the mountains. The roomy master bathroom has a separate tub and shower, dual separate sink areas and walk in closet. The yard is neatly landscaped with a grassy area, trees and access to a walking trail behind the property. There are no neighbors behind the home for extra privacy. The oversized driveway and 3 car garage offers plenty of parking and potential space for an RV. Located close to parks, schools and Victoria Gardens shopping mall. Convenient to the 210 and 15 freeways.
This property is off market, which means it's not currently listed for sale or rent on Zillow. This may be different from what's available on other websites or public sources.

