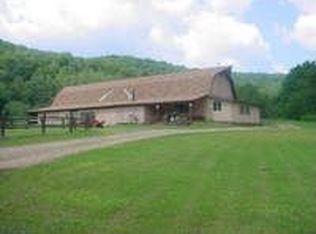Closed
$650,000
593 Coon Hollow Rd, Shinglehouse, PA 16748
2beds
1,873sqft
Single Family Residence
Built in 1995
90 Acres Lot
$652,100 Zestimate®
$347/sqft
$1,522 Estimated rent
Home value
$652,100
Estimated sales range
Not available
$1,522/mo
Zestimate® history
Loading...
Owner options
Explore your selling options
What's special
Nestled in a secluded and private dead-end road, discover this meticulously picturesque log home sitting on 90+ acres overlooking the stocked pond. While driving up the winding grass centered graveled road, time slows you down to admire the beauty of the area. The wildlife wondering with sense of being so relax and no fright as though they have ownership over the land with their food plots, apple trees and several springs. This custom designed log home is built to ensure durability and quality, energy efficiency and aesthetic appeal. The main house, was built around the center of the home, composing of two bedrooms, 2 full bathrooms, formal dining room, enormous living room, gourmet kitchen and home office space. In the spacious living/dining room are large full-length windows to admire the wildlife frequently frolicking around. Detached two story two car garage with large workshop area and additional storage on the second level. Numerous trails throughout. Surveyed/Clean and Green.
Zillow last checked: 8 hours ago
Listing updated: December 26, 2025 at 05:13am
Listed by:
Nancy J. Rathbun 814-366-1740,
Howard Hanna Professionals - Smethport
Bought with:
Nancy J. Rathbun, AB067132
Howard Hanna Professionals - Smethport
Source: NYSAMLSs,MLS#: R1655705 Originating MLS: Rochester
Originating MLS: Rochester
Facts & features
Interior
Bedrooms & bathrooms
- Bedrooms: 2
- Bathrooms: 2
- Full bathrooms: 2
- Main level bathrooms: 2
- Main level bedrooms: 1
Heating
- Propane, Forced Air, Wood
Appliances
- Included: Dryer, Dishwasher, Exhaust Fan, Gas Oven, Gas Range, Propane Water Heater, Refrigerator, Range Hood, Washer
- Laundry: Main Level
Features
- Ceiling Fan(s), Separate/Formal Dining Room, Entrance Foyer, Eat-in Kitchen, Separate/Formal Living Room, Home Office, Country Kitchen, Kitchen Island, Pantry, Skylights, Natural Woodwork, Window Treatments, Bedroom on Main Level
- Flooring: Ceramic Tile, Hardwood, Luxury Vinyl, Varies
- Windows: Drapes, Skylight(s)
- Basement: Crawl Space
- Number of fireplaces: 3
Interior area
- Total structure area: 1,873
- Total interior livable area: 1,873 sqft
Property
Parking
- Total spaces: 2.5
- Parking features: Detached, Electricity, Garage, Storage, Workshop in Garage, Driveway, Garage Door Opener
- Garage spaces: 2.5
Features
- Patio & porch: Balcony
- Exterior features: Balcony, Gravel Driveway, Propane Tank - Leased
Lot
- Size: 90 Acres
- Dimensions: 2169 x 3396
- Features: Irregular Lot, Rural Lot, Secluded, Wooded
Details
- Additional structures: Shed(s), Storage
- Parcel number: 1800520101/105.03
- Special conditions: Standard
- Other equipment: Satellite Dish
Construction
Type & style
- Home type: SingleFamily
- Architectural style: Log Home
- Property subtype: Single Family Residence
Materials
- Log, Stone, Copper Plumbing, PEX Plumbing
- Foundation: Block
- Roof: Metal
Condition
- Resale
- Year built: 1995
Utilities & green energy
- Electric: Circuit Breakers
- Sewer: Septic Tank
- Water: Well
- Utilities for property: Electricity Connected, High Speed Internet Available
Community & neighborhood
Location
- Region: Shinglehouse
Other
Other facts
- Listing terms: Cash,Conventional,FHA,VA Loan
Price history
| Date | Event | Price |
|---|---|---|
| 12/26/2025 | Sold | $650,000-7.1%$347/sqft |
Source: | ||
| 8/15/2025 | Price change | $699,900-6.7%$374/sqft |
Source: | ||
| 7/18/2025 | Price change | $749,900-3.2%$400/sqft |
Source: | ||
| 4/4/2025 | Listed for sale | $774,900-3.1%$414/sqft |
Source: | ||
| 4/1/2025 | Listing removed | $799,900$427/sqft |
Source: | ||
Public tax history
Tax history is unavailable.
Neighborhood: 16748
Nearby schools
GreatSchools rating
- 6/10Oswayo Valley El SchoolGrades: PK-5Distance: 4 mi
- NAOswayo Valley Middle SchoolGrades: 6-8Distance: 4.1 mi
- 7/10Oswayo Valley High SchoolGrades: 9-12Distance: 4.1 mi
Schools provided by the listing agent
- District: Oswayo Valley
Source: NYSAMLSs. This data may not be complete. We recommend contacting the local school district to confirm school assignments for this home.
Get pre-qualified for a loan
At Zillow Home Loans, we can pre-qualify you in as little as 5 minutes with no impact to your credit score.An equal housing lender. NMLS #10287.
