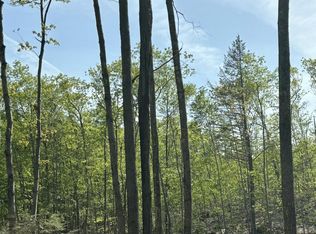Closed
$489,900
593 Ford Quint Road, North Berwick, ME 03906
3beds
1,190sqft
Single Family Residence
Built in 1978
2.75 Acres Lot
$491,000 Zestimate®
$412/sqft
$2,676 Estimated rent
Home value
$491,000
$447,000 - $540,000
$2,676/mo
Zestimate® history
Loading...
Owner options
Explore your selling options
What's special
Welcome home ! This stunning contemporary-style residence boasts 3 bedrooms and 2 bathrooms, perfect for families or anyone seeking extra space. Step inside to discover vaulted cathedral ceilings that enhance the open and airy atmosphere. The large living room features a cozy brick fireplace, ideal for gatherings and relaxation.Enjoy cooking in the spacious kitchen, designed for functionality and style. There is a 1st floor bedroom and bathroom for those seeking 1st floor living. Step outside to the expansive wrap-around deck and large yard which is perfect for outdoor entertaining and soaking in the serene surroundings. Nestled on 2.75 acres of land, this property offers the privacy and tranquility you desire while being conveniently located near Routes 202 and rt 4. Efficient heating options, including a wood stove and/or forced hot water, ensure comfort in every season. Experience the charm of rural living in this quaint town, making this home a perfect retreat. Don't miss your chance to own this exceptional property! Join us for our open house on Saturday 8/9/2025 from 10-Noon!
Zillow last checked: 8 hours ago
Listing updated: October 14, 2025 at 04:09pm
Listed by:
Keller Williams Coastal and Lakes & Mountains Realty
Bought with:
Berkshire Hathaway HomeServices Verani Realty
Source: Maine Listings,MLS#: 1633363
Facts & features
Interior
Bedrooms & bathrooms
- Bedrooms: 3
- Bathrooms: 2
- Full bathrooms: 2
Bedroom 1
- Level: First
Bedroom 2
- Level: Second
Bedroom 3
- Level: Second
Dining room
- Level: First
Kitchen
- Level: First
Living room
- Level: First
Heating
- Baseboard, Hot Water
Cooling
- None
Appliances
- Included: Dishwasher, Dryer, Gas Range, Refrigerator, Washer
Features
- 1st Floor Bedroom, Shower
- Flooring: Carpet, Vinyl, Wood
- Basement: Bulkhead,Interior Entry,Full,Unfinished
- Number of fireplaces: 1
Interior area
- Total structure area: 1,190
- Total interior livable area: 1,190 sqft
- Finished area above ground: 1,190
- Finished area below ground: 0
Property
Parking
- Parking features: Paved, 1 - 4 Spaces
Features
- Levels: Multi/Split
- Patio & porch: Deck, Patio
- Has view: Yes
- View description: Trees/Woods
Lot
- Size: 2.75 Acres
- Features: Rural, Landscaped, Wooded
Details
- Parcel number: NBERM008L055
- Zoning: Farm and Forest
Construction
Type & style
- Home type: SingleFamily
- Architectural style: Contemporary
- Property subtype: Single Family Residence
Materials
- Wood Frame, Wood Siding
- Roof: Shingle
Condition
- Year built: 1978
Utilities & green energy
- Electric: Circuit Breakers, Generator Hookup
- Sewer: Private Sewer
- Water: Private
Community & neighborhood
Location
- Region: North Berwick
Other
Other facts
- Road surface type: Paved
Price history
| Date | Event | Price |
|---|---|---|
| 10/14/2025 | Sold | $489,900$412/sqft |
Source: | ||
| 10/14/2025 | Pending sale | $489,900$412/sqft |
Source: | ||
| 8/30/2025 | Contingent | $489,900$412/sqft |
Source: | ||
| 8/22/2025 | Price change | $489,900-3.9%$412/sqft |
Source: | ||
| 8/8/2025 | Listed for sale | $510,000+332.2%$429/sqft |
Source: | ||
Public tax history
| Year | Property taxes | Tax assessment |
|---|---|---|
| 2024 | $1,144 -7.5% | $114,400 -0.6% |
| 2023 | $1,237 +0.7% | $115,100 +4.4% |
| 2022 | $1,229 +2.3% | $110,200 |
Find assessor info on the county website
Neighborhood: 03906
Nearby schools
GreatSchools rating
- 8/10North Berwick Elementary SchoolGrades: K-4Distance: 5.6 mi
- 6/10Noble High SchoolGrades: 8-12Distance: 5.3 mi
- 3/10Noble Middle SchoolGrades: 6-7Distance: 6.9 mi
Get pre-qualified for a loan
At Zillow Home Loans, we can pre-qualify you in as little as 5 minutes with no impact to your credit score.An equal housing lender. NMLS #10287.
