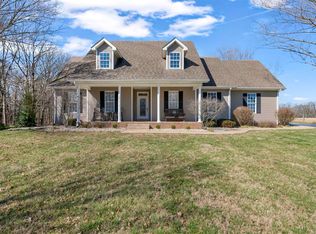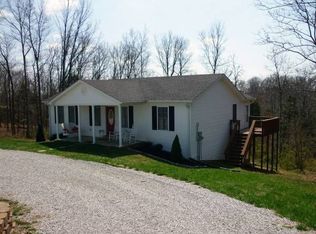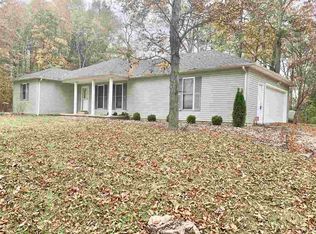Nature and deer! This property of over 3.12 +/- acres offers quiet and peace! The spacious home of 5 bedrooms offers privacy for all members of the family. The downstairs has a living area, small kitchen area and 2 bedrooms, making it the perfect in-law suite. Make an appointment soon!
This property is off market, which means it's not currently listed for sale or rent on Zillow. This may be different from what's available on other websites or public sources.


