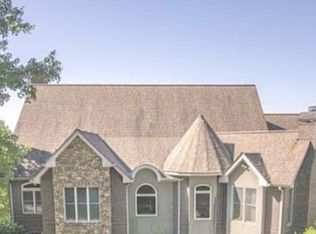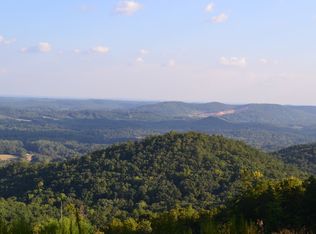WOW! A spectacular view out every window! First time offered! Enter this lovely home into a foyer & a view! Open floor plan features formal sitting area, formal dining for 12, great room w/vaulted wooden ceilings, stone fireplace leading out to an over sized deck to enjoy the out doors. Lovely kitchen, walk in butler pantry, breakfast room w/access to a cozy screened porch. Master suite w/ large walk in closet & on suite w/access to the deck. Additional bedroom on the main floor w/coffer wood ceiling. Take the ELEVATOR to the Terrace level featuring large rec room, gaming area, two oversized bedrooms w/large jack & jill bath & walk out to the covered veranda. Lots of storage & two car garage complete the Terrace level.
This property is off market, which means it's not currently listed for sale or rent on Zillow. This may be different from what's available on other websites or public sources.

