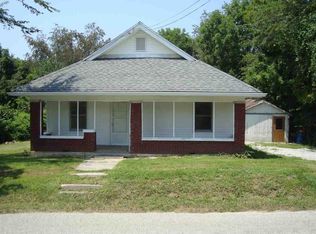AMAZING MINI FARM WITH 35 ACRES AND MULTIPLE BUILDINGS! THE 3 BEDROOMS, 2.5 BATHS HOME HAS CHARM GALORE. THE KITCHEN HAS A VIKING RANGE AND HOOD WITH CORIAN COUNTERS AS ACCENTS FOR ITS VERY PRACTICAL DESIGN. THE DINING ROOM AND LIVING ROOM WITH ITS BEAUTIFUL FIREPLACE ARE VERY WELCOMING! AN ENCLOSED PORCH SURROUNDS THE HOME ON SEVERAL SIDES. THE HOME HAS GEO THERMAL AND IS CLOSE TO THE SWEET FAYETTEVILLE COMMUNITY, YET JUST MINUTES FROM BEDFORD. THE PROPERTY HAS 2 PARCEL NUMBERS.
This property is off market, which means it's not currently listed for sale or rent on Zillow. This may be different from what's available on other websites or public sources.

