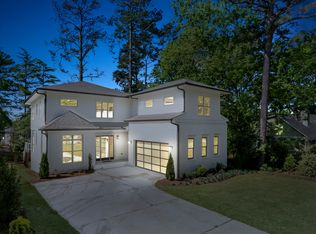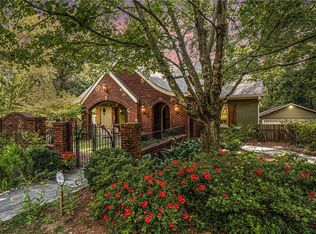A show-stopper in Morningside! This custom-built home offers a light-filled open floor plan, hardwood floors thr out, high-end finishes, office, amazing kitchen w large Island and pro-grade appliances. Cool "Speakeasy" pantry and wine room opens to dining area and family room w stacked stone fireplace and covered porch w fireplace. Master-On-Main suite- closet connects to Laundry room. Family loft, secondary laundry, 4 en-suite BDRMs including a "Jr Master" w Double Vanity and walk-in closet. Full daylight basement(AC ducting, Elec and plumbing rough done). 220V outlet in garage.
This property is off market, which means it's not currently listed for sale or rent on Zillow. This may be different from what's available on other websites or public sources.

