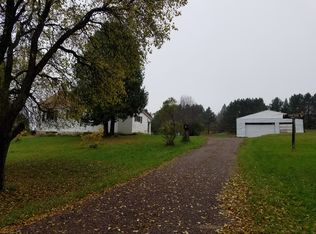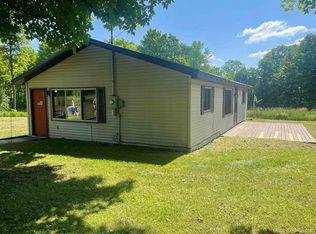Closed
$90,000
593 Sampson Rd, Wakefield, MI 49968
2beds
864sqft
Single Family Residence
Built in 1995
2 Acres Lot
$90,100 Zestimate®
$104/sqft
$1,199 Estimated rent
Home value
$90,100
Estimated sales range
Not available
$1,199/mo
Zestimate® history
Loading...
Owner options
Explore your selling options
What's special
Escape to this adorable 3-season log cabin tucked away on 2 acres in Wakefield Township, approximately 3/4 mile from the ATV trail. Relax on the charming front porch, or curl up by the wood-burning fireplace in the warm and inviting living room. The kitchen offers a dining area and plenty of storage, making mealtime easy. The main level features one bedroom and a half bath, while a unique staircase leads to a loft with another bedroom and a full bath. Outside, enjoy the private sauna and covered sitting area-perfect for unwinding after a day of adventure. With a newer furnace and hot water heater, this cabin is ready for your Northwoods retreat.
Zillow last checked: 8 hours ago
Listing updated: September 15, 2025 at 09:44am
Listed by:
TRACY DERIZZO 906-285-9851,
ZAK'S REALTY 906-932-2688
Bought with:
TRACY DERIZZO, 6501405998
ZAK'S REALTY
Source: Upper Peninsula AOR,MLS#: 50186071 Originating MLS: Upper Peninsula Assoc of Realtors
Originating MLS: Upper Peninsula Assoc of Realtors
Facts & features
Interior
Bedrooms & bathrooms
- Bedrooms: 2
- Bathrooms: 2
- Full bathrooms: 1
- 1/2 bathrooms: 1
- Main level bedrooms: 1
Bedroom 1
- Level: Main
- Area: 108
- Dimensions: 12 x 9
Bedroom 2
- Level: Upper
- Area: 132
- Dimensions: 12 x 11
Bathroom 1
- Level: Upper
Dining room
- Level: Main
- Area: 72
- Dimensions: 9 x 8
Kitchen
- Level: Main
- Area: 90
- Dimensions: 10 x 9
Living room
- Level: Main
- Area: 120
- Dimensions: 12 x 10
Heating
- Forced Air, Propane
Cooling
- Ceiling Fan(s)
Appliances
- Included: Range/Oven, Refrigerator, Electric Water Heater
Features
- Cathedral/Vaulted Ceiling
- Basement: Other
- Number of fireplaces: 1
- Fireplace features: Living Room, Wood Burning
Interior area
- Total structure area: 864
- Total interior livable area: 864 sqft
- Finished area above ground: 864
- Finished area below ground: 0
Property
Features
- Levels: One and One Half
- Stories: 1
- Patio & porch: Porch
- Waterfront features: None
- Frontage type: See Remarks
- Frontage length: 208
Lot
- Size: 2 Acres
- Dimensions: 208 x 417
Details
- Additional structures: Outhouse, Sauna, Shed(s)
- Parcel number: 0512401310
- Special conditions: Standard
Construction
Type & style
- Home type: SingleFamily
- Architectural style: Camp
- Property subtype: Single Family Residence
Materials
- Log
- Foundation: Pillar/Post/Pier
Condition
- Year built: 1995
Utilities & green energy
- Sewer: Septic Tank
- Water: Drilled Well
- Utilities for property: Electricity Connected
Community & neighborhood
Location
- Region: Wakefield
- Subdivision: None
Other
Other facts
- Listing terms: Cash
- Ownership: Private
- Road surface type: Paved
Price history
| Date | Event | Price |
|---|---|---|
| 9/15/2025 | Sold | $90,000+6.5%$104/sqft |
Source: | ||
| 8/25/2025 | Pending sale | $84,500$98/sqft |
Source: | ||
| 8/22/2025 | Listed for sale | $84,500+238%$98/sqft |
Source: | ||
| 11/30/2016 | Sold | $25,000$29/sqft |
Source: | ||
Public tax history
| Year | Property taxes | Tax assessment |
|---|---|---|
| 2025 | $1,026 +4.7% | $40,791 +11.7% |
| 2024 | $980 | $36,506 -0.8% |
| 2023 | -- | $36,814 +24.5% |
Find assessor info on the county website
Neighborhood: 49968
Nearby schools
GreatSchools rating
- 6/10Wakefield Marenisco SchoolGrades: PK-12Distance: 3.2 mi
Schools provided by the listing agent
- District: Wakefield-Marenisco School District
Source: Upper Peninsula AOR. This data may not be complete. We recommend contacting the local school district to confirm school assignments for this home.
Get pre-qualified for a loan
At Zillow Home Loans, we can pre-qualify you in as little as 5 minutes with no impact to your credit score.An equal housing lender. NMLS #10287.

