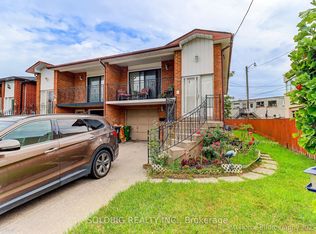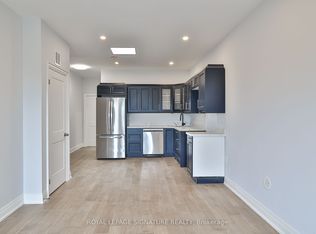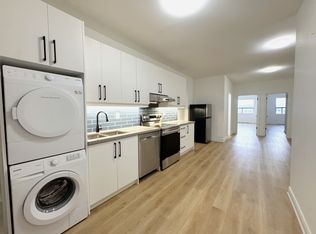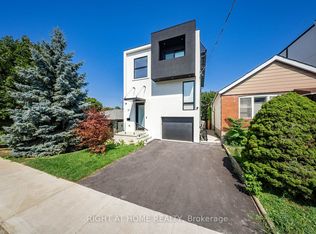Spacious 3-Bedroom, 2 Bath Home (Main Unit) with Optional 1-Bedroom, 1 Bath Basement with Separate entrance Ideal for Families & Professionals! Move in ready ASAP!! **Rent: $3,400/month (Main Unit Only) or $3,700/month (Main Unit + Basement)** Discover this beautifully designed 3-bedroom, 2-bath semi-detached home in a prime Toronto location! This open-concept main unit features a spacious layout, perfect for families, young professionals, or group of friends looking to share a comfortable, modern home. Need more space? The property also offers an optional 1-bedroom basement suite with a separate entrancegreat for privacy and flexibility. Why You'll Love It Here: Flexible Living Options: Rent the main unit only for $3,400/month or include the 1-bedroom, 1-bath basement suite for just $3,700/month. With a separate entrance, the basement is ideal for added privacy or a shared living arrangement. Prime Location: Steps from Eglinton Ave West and Dufferin Street, you'll be minutes away from No Frills, FreshCo, Tim Hortons, Canadian Tire, Yorkdale Mall, and more. Quick access to major highways (401 & 403), making commutes a breeze. Proximity to Transit: Right across from the bus stationgetting around the city has never been easier! Garage & Parking: Enjoy the convenience of a manual garage that can fit a small car or provide additional storage, plus on-site parking for added convenience. Perfect for Your Lifestyle: This home is an excellent choice for families, young professionals, groups of friends, or students. Live comfortably and enjoy the convenience of nearby parks, schools, shopping, and top-notch dining options. Utility Info: Utilities are split, with the main unit covering 70% and the basement responsible for 30%. PET: We are pet friendly. Additional Information: Lease Term: Minimum 1-year lease. Online Application process to be completed after viewing. For more information or to schedule a viewing, please send a message!
This property is off market, which means it's not currently listed for sale or rent on Zillow. This may be different from what's available on other websites or public sources.



