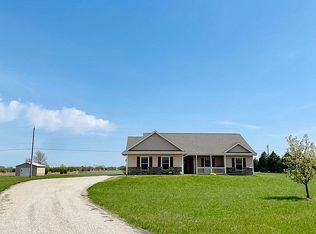Sold
Price Unknown
5930 SE Berryton Rd, Berryton, KS 66409
3beds
2,686sqft
Single Family Residence, Residential
Built in 2004
2.95 Acres Lot
$398,000 Zestimate®
$--/sqft
$2,349 Estimated rent
Home value
$398,000
$374,000 - $422,000
$2,349/mo
Zestimate® history
Loading...
Owner options
Explore your selling options
What's special
This stunning well maintained ranch home on 2.95 acres features 4 bedrooms (1 non conforming with no windows) and 3 bathrooms with a nice 3 car garage. Gorgeous granite in the kitchen and the living room has vaulted ceilings. The primary ensuite has a whirlpool tub. In the fully finished basemen there is new carpet and gorgeous ceramic tile along with a huge family room, a craft room and an additional non-conforming bedroom. Country living on a paved road. A fenced in back yard with a play set that stays with the home and additional parking by the garage. Hot tub on patio stays with the home. There is also a nice shed with an overhead door to store equipment. Roof new in 2023!
Zillow last checked: 8 hours ago
Listing updated: October 04, 2024 at 10:58am
Listed by:
Wade Wostal 785-554-4711,
Better Homes and Gardens Real
Bought with:
House Non Member
SUNFLOWER ASSOCIATION OF REALT
Source: Sunflower AOR,MLS#: 235821
Facts & features
Interior
Bedrooms & bathrooms
- Bedrooms: 3
- Bathrooms: 3
- Full bathrooms: 3
Primary bedroom
- Level: Main
- Area: 254
- Dimensions: 20x12.7
Bedroom 2
- Level: Main
- Area: 139.1
- Dimensions: 13x10.7
Bedroom 3
- Level: Basement
- Area: 184.71
- Dimensions: 14.1x13.1
Bedroom 4
- Level: Basement
- Area: 194.48
- Dimensions: 14.3x13.6
Family room
- Level: Basement
- Area: 281.52
- Dimensions: 20.4x13.8
Kitchen
- Level: Main
- Area: 265.2
- Dimensions: 19.5x13.6
Laundry
- Level: Main
- Area: 59.4
- Dimensions: 9x6.6
Living room
- Level: Main
- Area: 308.88
- Dimensions: 19.8x15.6
Recreation room
- Level: Basement
- Area: 294.8
- Dimensions: 22x13.4
Heating
- Natural Gas
Cooling
- Central Air
Appliances
- Included: Electric Range, Microwave, Dishwasher, Refrigerator, Disposal
- Laundry: Main Level
Features
- Vaulted Ceiling(s)
- Flooring: Hardwood, Ceramic Tile, Carpet
- Basement: Sump Pump,Concrete,Full,Partially Finished
- Number of fireplaces: 1
- Fireplace features: One, Gas, Gas Starter, Living Room
Interior area
- Total structure area: 2,686
- Total interior livable area: 2,686 sqft
- Finished area above ground: 1,456
- Finished area below ground: 1,230
Property
Parking
- Parking features: Attached, Auto Garage Opener(s), Garage Door Opener
- Has attached garage: Yes
Features
- Patio & porch: Deck
- Has spa: Yes
- Spa features: Heated, Bath
Lot
- Size: 2.95 Acres
Details
- Additional structures: Shed(s)
- Parcel number: R43040
- Special conditions: Standard,Arm's Length
Construction
Type & style
- Home type: SingleFamily
- Architectural style: Ranch
- Property subtype: Single Family Residence, Residential
Materials
- Frame
- Roof: Architectural Style
Condition
- Year built: 2004
Utilities & green energy
- Water: Rural Water
Community & neighborhood
Security
- Security features: Fire Alarm, Security System
Location
- Region: Berryton
- Subdivision: South County
Price history
| Date | Event | Price |
|---|---|---|
| 10/4/2024 | Sold | -- |
Source: | ||
| 9/7/2024 | Pending sale | $360,000$134/sqft |
Source: | ||
| 8/29/2024 | Listed for sale | $360,000+38.5%$134/sqft |
Source: | ||
| 2/21/2020 | Sold | -- |
Source: Agent Provided Report a problem | ||
| 2/13/2020 | Listed for sale | $259,900$97/sqft |
Source: Coldwell Banker American Home #211511 Report a problem | ||
Public tax history
| Year | Property taxes | Tax assessment |
|---|---|---|
| 2025 | -- | $41,400 +6.9% |
| 2024 | $5,501 +2.8% | $38,721 +4.6% |
| 2023 | $5,352 +12% | $37,012 +12% |
Find assessor info on the county website
Neighborhood: 66409
Nearby schools
GreatSchools rating
- 4/10Berryton Elementary SchoolGrades: PK-6Distance: 1.2 mi
- 4/10Shawnee Heights Middle SchoolGrades: 7-8Distance: 4.5 mi
- 7/10Shawnee Heights High SchoolGrades: 9-12Distance: 4.4 mi
Schools provided by the listing agent
- Elementary: Berryton Elementary School/USD 450
- Middle: Shawnee Heights Middle School/USD 450
- High: Shawnee Heights High School/USD 450
Source: Sunflower AOR. This data may not be complete. We recommend contacting the local school district to confirm school assignments for this home.
