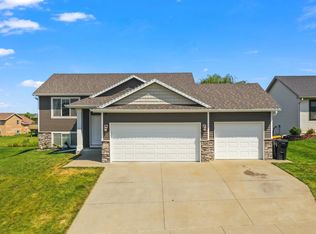Closed
$406,000
5931 51st St NW, Rochester, MN 55901
4beds
2,154sqft
Single Family Residence
Built in 2015
8,712 Square Feet Lot
$422,200 Zestimate®
$188/sqft
$2,614 Estimated rent
Home value
$422,200
$388,000 - $460,000
$2,614/mo
Zestimate® history
Loading...
Owner options
Explore your selling options
What's special
Welcome to 5931 51st Street NW! This beautiful home features 4 large bedrooms, vaulted ceilings, granite countertops, a 3-car garage and an attached bath to the owner's suite. Spend the weekends BBQing on your large deck overlooking your fully fenced in back yard. Take a walk downstairs to a large family room with enough space for the perfect entertainment zone. The lower level features a walk out onto a concrete patio. Set up your fire pit and enjoy the sunsets from this beautiful seating area. Come check it out today.
Zillow last checked: 8 hours ago
Listing updated: June 27, 2025 at 10:49pm
Listed by:
Dane White 507-424-9719,
Re/Max Results,
Christopher Hus 507-398-9166
Bought with:
Melanie Ashbaugh
Re/Max Results
Source: NorthstarMLS as distributed by MLS GRID,MLS#: 6512315
Facts & features
Interior
Bedrooms & bathrooms
- Bedrooms: 4
- Bathrooms: 3
- Full bathrooms: 2
- 3/4 bathrooms: 1
Bedroom 1
- Level: Main
- Area: 143 Square Feet
- Dimensions: 13 x 11
Bedroom 2
- Level: Main
- Area: 130 Square Feet
- Dimensions: 10 x 13
Bedroom 3
- Level: Lower
- Area: 144 Square Feet
- Dimensions: 9 x 16
Bedroom 4
- Level: Lower
- Area: 132 Square Feet
- Dimensions: 11 x 12
Primary bathroom
- Level: Main
- Area: 48 Square Feet
- Dimensions: 6 x 8
Dining room
- Level: Main
- Area: 99 Square Feet
- Dimensions: 9 x 11
Family room
- Level: Lower
- Area: 288 Square Feet
- Dimensions: 12 x 24
Kitchen
- Level: Main
- Area: 121 Square Feet
- Dimensions: 11 x 11
Laundry
- Level: Lower
- Area: 77 Square Feet
- Dimensions: 7 x 11
Living room
- Level: Main
- Area: 196 Square Feet
- Dimensions: 14 x 14
Heating
- Forced Air
Cooling
- Central Air
Appliances
- Included: Air-To-Air Exchanger, Cooktop, Dishwasher, Disposal, Dryer, Microwave, Range, Refrigerator, Washer, Water Softener Owned
Features
- Basement: Finished
- Has fireplace: No
Interior area
- Total structure area: 2,154
- Total interior livable area: 2,154 sqft
- Finished area above ground: 1,114
- Finished area below ground: 1,040
Property
Parking
- Total spaces: 3
- Parking features: Attached
- Attached garage spaces: 3
Accessibility
- Accessibility features: None
Features
- Levels: Multi/Split
- Patio & porch: Deck
- Fencing: Chain Link
Lot
- Size: 8,712 sqft
- Dimensions: 130 x 68
Details
- Foundation area: 1040
- Parcel number: 741823073358
- Zoning description: Residential-Single Family
Construction
Type & style
- Home type: SingleFamily
- Property subtype: Single Family Residence
Materials
- Vinyl Siding, Block
- Roof: Age Over 8 Years,Asphalt
Condition
- Age of Property: 10
- New construction: No
- Year built: 2015
Utilities & green energy
- Electric: Circuit Breakers, 100 Amp Service, Power Company: Rochester Public Utilities
- Gas: Natural Gas
- Sewer: City Sewer/Connected
- Water: City Water/Connected
Community & neighborhood
Location
- Region: Rochester
- Subdivision: Kingsbury Hills 6th
HOA & financial
HOA
- Has HOA: No
Price history
| Date | Event | Price |
|---|---|---|
| 6/27/2024 | Sold | $406,000+1.5%$188/sqft |
Source: | ||
| 4/18/2024 | Pending sale | $400,000$186/sqft |
Source: | ||
| 4/13/2024 | Listed for sale | $400,000+158.1%$186/sqft |
Source: | ||
| 8/21/2020 | Sold | $155,000-50%$72/sqft |
Source: Public Record Report a problem | ||
| 5/22/2020 | Sold | $310,000+3.4%$144/sqft |
Source: | ||
Public tax history
| Year | Property taxes | Tax assessment |
|---|---|---|
| 2024 | $4,730 | $368,400 -1.8% |
| 2023 | -- | $375,100 +15% |
| 2022 | $3,758 +4.3% | $326,300 +20.1% |
Find assessor info on the county website
Neighborhood: 55901
Nearby schools
GreatSchools rating
- 8/10George W. Gibbs Elementary SchoolGrades: PK-5Distance: 0.6 mi
- 3/10Dakota Middle SchoolGrades: 6-8Distance: 1.5 mi
- 5/10John Marshall Senior High SchoolGrades: 8-12Distance: 4.6 mi
Schools provided by the listing agent
- Elementary: George Gibbs
- Middle: Dakota
- High: John Marshall
Source: NorthstarMLS as distributed by MLS GRID. This data may not be complete. We recommend contacting the local school district to confirm school assignments for this home.
Get a cash offer in 3 minutes
Find out how much your home could sell for in as little as 3 minutes with a no-obligation cash offer.
Estimated market value
$422,200
