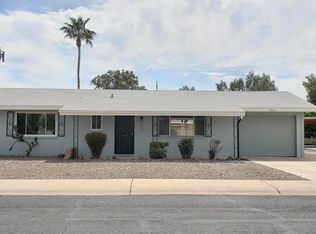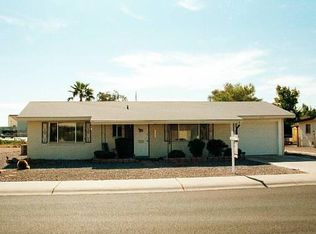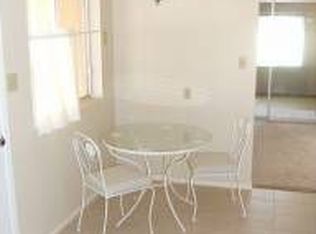Sold for $295,000
$295,000
5931 E Casper Rd, Mesa, AZ 85205
2beds
1baths
1,266sqft
Single Family Residence
Built in 1969
7,252 Square Feet Lot
$293,900 Zestimate®
$233/sqft
$1,496 Estimated rent
Home value
$293,900
$270,000 - $320,000
$1,496/mo
Zestimate® history
Loading...
Owner options
Explore your selling options
What's special
FURNISHED! Furnishings, decor items, and everyday essentials are all included with this move-in ready home in a convenient East Mesa location. The home is built with energy-efficient slump block construction and sits on a larger-than-average lot, with good privacy. The fully enclosed Arizona room provides even more opportunities to enjoy the Arizona weather. For hobbyists, there are also two good sized exterior buildings that can be used as storage or workshops. And, you are only a block away from the clubhouse with community pool & spa, and social events! MAJOR STRUCTURAL & MECHANICAL UPDATES that will give you piece of mind when considering this home include: new A/C and new roof within the last five years, newer energy-efficient windows throughout (2010?).
Zillow last checked: 8 hours ago
Listing updated: October 24, 2025 at 01:08am
Listed by:
Margaret Stephens 480-628-0960,
HomeSmart,
Terry L Stephens 480-628-1097,
HomeSmart
Bought with:
Ashley Luther, SA699270000
My Home Group Real Estate
Source: ARMLS,MLS#: 6906657

Facts & features
Interior
Bedrooms & bathrooms
- Bedrooms: 2
- Bathrooms: 1
Heating
- Electric
Cooling
- Central Air, Wall/Window Unit(s)
Features
- High Speed Internet, Master Downstairs, No Interior Steps, 3/4 Bath Master Bdrm, Laminate Counters
- Flooring: Carpet, Laminate, Tile
- Windows: Double Pane Windows, Vinyl Frame
- Has basement: No
- Furnished: Yes
Interior area
- Total structure area: 1,266
- Total interior livable area: 1,266 sqft
Property
Parking
- Total spaces: 2
- Parking features: Carport
- Carport spaces: 2
Features
- Stories: 1
- Exterior features: Storage
- Spa features: None
- Fencing: Block,Partial
Lot
- Size: 7,252 sqft
- Features: Gravel/Stone Front, Gravel/Stone Back
Details
- Parcel number: 14147527
- Special conditions: Age Restricted (See Remarks)
Construction
Type & style
- Home type: SingleFamily
- Property subtype: Single Family Residence
Materials
- Stucco, Painted, Block, Slump Block
- Roof: Composition
Condition
- Year built: 1969
Details
- Builder name: Farnsworth
Utilities & green energy
- Sewer: Septic Tank
- Water: City Water
Community & neighborhood
Community
- Community features: Community Spa, Community Spa Htd
Location
- Region: Mesa
- Subdivision: VELDA ROSE ESTATES 4
HOA & financial
HOA
- Has HOA: Yes
- HOA fee: $242 annually
- Services included: Maintenance Grounds
- Association name: Velda Rose Estates
- Association phone: 480-948-5860
Other
Other facts
- Listing terms: Cash,Conventional,FHA,VA Loan
- Ownership: Fee Simple
Price history
| Date | Event | Price |
|---|---|---|
| 10/23/2025 | Sold | $295,000-1.3%$233/sqft |
Source: | ||
| 10/20/2025 | Pending sale | $299,000$236/sqft |
Source: | ||
| 8/22/2025 | Listed for sale | $299,000+171.8%$236/sqft |
Source: | ||
| 2/29/2008 | Sold | $110,000$87/sqft |
Source: Public Record Report a problem | ||
Public tax history
| Year | Property taxes | Tax assessment |
|---|---|---|
| 2025 | $747 -0.5% | $22,270 -12.4% |
| 2024 | $751 -1.8% | $25,430 +177.5% |
| 2023 | $765 -3.5% | $9,164 -46.3% |
Find assessor info on the county website
Neighborhood: 85205
Nearby schools
GreatSchools rating
- 4/10Shepherd Junior High SchoolGrades: 4-8Distance: 1.1 mi
- 7/10Red Mountain High SchoolGrades: 9-12Distance: 1.7 mi
- 3/10O'Connor Elementary SchoolGrades: PK-6Distance: 1.4 mi
Get a cash offer in 3 minutes
Find out how much your home could sell for in as little as 3 minutes with a no-obligation cash offer.
Estimated market value$293,900
Get a cash offer in 3 minutes
Find out how much your home could sell for in as little as 3 minutes with a no-obligation cash offer.
Estimated market value
$293,900


