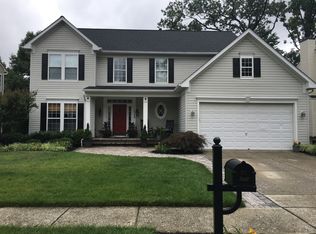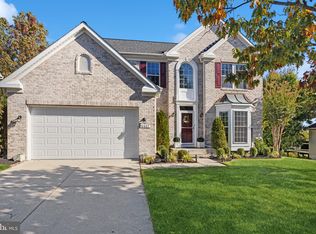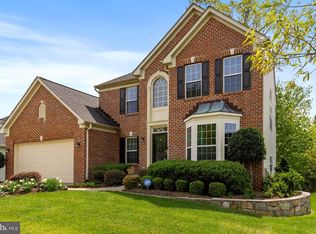Sold for $900,000
$900,000
5932 Sandy Rdg, Elkridge, MD 21075
5beds
3,754sqft
Single Family Residence
Built in 1998
0.27 Acres Lot
$921,400 Zestimate®
$240/sqft
$3,954 Estimated rent
Home value
$921,400
$875,000 - $967,000
$3,954/mo
Zestimate® history
Loading...
Owner options
Explore your selling options
What's special
Welcome to this expansive 5 bedroom, 3 1/2 bath home with charming features throughout. As you step into the foyer featuring natural hardwood floors, you'll be welcomed by the open two-story foyer with elegant columns which lead into the spacious kitchen. Ceramic details, grace both the kitchen and morning room, complementing the raised panel cabinets that offer ample storage space. Step out onto the tiered deck overlooking a canopy of trees, extending down to a brick paver patio perfect for outdoor gatherings. Inside, the family room boasts a fireplace with a slate surround, enhancing the cozy atmosphere. This home includes a spacious master bedroom with a cathedral ceiling and two walk-in closets. The adjoining master bath is a retreat, featuring a heart-shaped soaking tub for two, a separate shower, and dual sinks. The landing overlooks the foyer to below, adding to the home's airy ambiance. The lower level adds even more living space with a full bath and an additional bedroom, ideal for guests or family. A well equipped bar enhances the space, perfect for entertaining. Sliding glass doors lead out to the brick paver patio, seamlessly connecting indoor and outdoor spaces. With thoughtful design for comfort and entertaining, this exceptional property offers a perfect balance of elegance and practicality. Don't miss the opportunity to make this house your home!
Zillow last checked: 8 hours ago
Listing updated: July 25, 2024 at 11:08am
Listed by:
Kevin Riffle 410-200-6759,
Keller Williams Select Realtors of Annapolis
Bought with:
Kim Nowalk, 510000
Keller Williams Realty Centre
Source: Bright MLS,MLS#: MDHW2039852
Facts & features
Interior
Bedrooms & bathrooms
- Bedrooms: 5
- Bathrooms: 4
- Full bathrooms: 3
- 1/2 bathrooms: 1
- Main level bathrooms: 4
- Main level bedrooms: 5
Basement
- Area: 1464
Heating
- Central, Natural Gas
Cooling
- Ceiling Fan(s), Central Air, Electric
Appliances
- Included: Microwave, Built-In Range, Dishwasher, Disposal, Exhaust Fan, Ice Maker, Refrigerator, Washer, Dryer, Oven/Range - Electric, Electric Water Heater
- Laundry: Upper Level
Features
- Bar, Breakfast Area, Ceiling Fan(s), Entry Level Bedroom, Family Room Off Kitchen, Open Floorplan, Formal/Separate Dining Room, Kitchen Island, Pantry, Primary Bath(s), Recessed Lighting, Bathroom - Stall Shower, Bathroom - Tub Shower, Walk-In Closet(s), Dining Area, Soaking Tub, Dry Wall, Cathedral Ceiling(s)
- Flooring: Ceramic Tile, Carpet, Hardwood, Wood
- Windows: Double Pane Windows, Insulated Windows, Screens
- Basement: Full,Heated,Improved,Exterior Entry,Walk-Out Access,Finished,Rear Entrance,Windows
- Number of fireplaces: 1
- Fireplace features: Gas/Propane
Interior area
- Total structure area: 4,488
- Total interior livable area: 3,754 sqft
- Finished area above ground: 3,024
- Finished area below ground: 730
Property
Parking
- Total spaces: 4
- Parking features: Garage Faces Front, Garage Door Opener, Concrete, Attached, Driveway
- Attached garage spaces: 2
- Uncovered spaces: 2
Accessibility
- Accessibility features: Other
Features
- Levels: Three
- Stories: 3
- Patio & porch: Patio, Deck
- Exterior features: Sidewalks
- Pool features: None
- Has view: Yes
- View description: Trees/Woods
Lot
- Size: 0.27 Acres
Details
- Additional structures: Above Grade, Below Grade
- Parcel number: 1401276794
- Zoning: RSC
- Special conditions: Standard
Construction
Type & style
- Home type: SingleFamily
- Architectural style: Traditional
- Property subtype: Single Family Residence
Materials
- Batts Insulation, Blown-In Insulation, Frame, Vinyl Siding
- Foundation: Concrete Perimeter
- Roof: Asphalt
Condition
- New construction: No
- Year built: 1998
Utilities & green energy
- Sewer: Public Sewer
- Water: Public
Community & neighborhood
Location
- Region: Elkridge
- Subdivision: Lyndwood Manor
HOA & financial
HOA
- Has HOA: Yes
- HOA fee: $510 annually
- Association name: FIRSTSERVICE RESIDENTIAL LYNDWOOD HOMEOWNERS ASSOC
Other
Other facts
- Listing agreement: Exclusive Right To Sell
- Ownership: Fee Simple
Price history
| Date | Event | Price |
|---|---|---|
| 6/14/2024 | Sold | $900,000-6.2%$240/sqft |
Source: | ||
| 5/20/2024 | Pending sale | $959,900$256/sqft |
Source: | ||
| 5/14/2024 | Listed for sale | $959,900+869.6%$256/sqft |
Source: | ||
| 4/24/1998 | Sold | $99,000$26/sqft |
Source: Public Record Report a problem | ||
Public tax history
| Year | Property taxes | Tax assessment |
|---|---|---|
| 2025 | -- | $740,333 +8.1% |
| 2024 | $7,714 +8.8% | $685,067 +8.8% |
| 2023 | $7,092 +2.6% | $629,800 |
Find assessor info on the county website
Neighborhood: 21075
Nearby schools
GreatSchools rating
- 8/10Rockburn Elementary SchoolGrades: PK-5Distance: 0.5 mi
- 8/10Elkridge Landing Middle SchoolGrades: 6-8Distance: 2.1 mi
- 5/10Long Reach High SchoolGrades: 9-12Distance: 2.3 mi
Schools provided by the listing agent
- District: Howard County Public School System
Source: Bright MLS. This data may not be complete. We recommend contacting the local school district to confirm school assignments for this home.
Get a cash offer in 3 minutes
Find out how much your home could sell for in as little as 3 minutes with a no-obligation cash offer.
Estimated market value$921,400
Get a cash offer in 3 minutes
Find out how much your home could sell for in as little as 3 minutes with a no-obligation cash offer.
Estimated market value
$921,400


