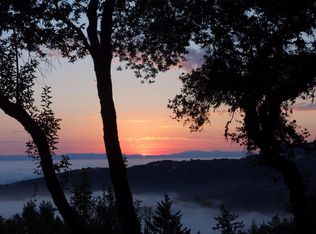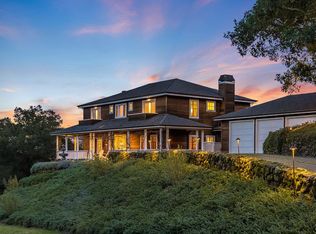Sold for $3,509,000
$3,509,000
5933 Alpine Rd, Portola Valley, CA 94028
7beds
4,600sqft
Single Family Residence, Residential
Built in 1987
12.5 Acres Lot
$3,692,600 Zestimate®
$763/sqft
$14,949 Estimated rent
Home value
$3,692,600
$3.29M - $4.21M
$14,949/mo
Zestimate® history
Loading...
Owner options
Explore your selling options
What's special
Private and luxurious 12-acre Portola Valley estate just minutes from the center of town, Stanford, and Silicon Valley. Sweeping unobstructed views of western hills, Fogarty Winery vineyards, and the bay. Architecturally significant 4600' home is an entertainers dream with soaring ceilings, skylights, many terraces, flat expanses, 20+ car parking, 350-bottle wine cellar, and more. 7 brs, 4 lux renovated bths. 3 fireplaces. Polished hardwood floors and top-of-the-line tile, stone, and granite finishes. Flex floor plan - for extended family, au pair, and more. Open and airy kitchen is equipped with SubZero, Thermador/Miele appliances will please the family chef. Additional kit on lower level is perfect for caterers and parties/events. Hot tub+gazebo. Extensive landscaping. Room to roam, bike, and play on fenced acreage. Planting garden, dog kennel and a children's playground. Potential for 2 ADUs (buyer to confirm). Truly the best value for indoor/outdoor estate living in Silicon Valley.
Zillow last checked: 8 hours ago
Listing updated: December 12, 2023 at 04:36am
Listed by:
Don DeFranco 01317125 415-722-7259,
Golden Gate Sotheby's International Realty 650-851-6600
Source: MLSListings Inc,MLS#: ML81943845
Facts & features
Interior
Bedrooms & bathrooms
- Bedrooms: 7
- Bathrooms: 4
- Full bathrooms: 4
Bedroom
- Features: GroundFloorBedroom, PrimarySuiteRetreat
Bathroom
- Features: PrimaryTubwJets, Skylight, SolidSurface, StallShower2plus, Stone, Tile, TubinPrimaryBedroom, TubwJets, UpdatedBaths, PrimaryOversizedTub
Dining room
- Features: EatinKitchen, FormalDiningRoom
Family room
- Features: KitchenFamilyRoomCombo
Kitchen
- Features: _220VoltOutlet, Countertop_Granite, ExhaustFan, Pantry
Heating
- Central Forced Air, Fireplace(s), 2 plus Zones, Propane
Cooling
- Central Air, Zoned
Appliances
- Included: Gas Cooktop, Dishwasher, Exhaust Fan, Freezer, Disposal, Ice Maker, Microwave, Other, Built In Oven, Double Oven, Electric Oven, Self Cleaning Oven, Refrigerator, Washer, Washer/Dryer
- Laundry: Community Facility, In Garage, Other, Tub/Sink, Inside, In Utility Room
Features
- High Ceilings, One Or More Skylights, Vaulted Ceiling(s), Video Audio System, Walk-In Closet(s), Security Gate
- Flooring: Hardwood, Slate, Stone, Tile, Travertine
- Number of fireplaces: 3
- Fireplace features: Living Room, Primary Bedroom, Other Location
Interior area
- Total structure area: 4,600
- Total interior livable area: 4,600 sqft
Property
Parking
- Total spaces: 17
- Parking features: Attached, Electric Vehicle Charging Station(s), Electric Gate, Garage Door Opener, Guest, Lighted, Oversized
- Attached garage spaces: 2
Features
- Stories: 3
- Fencing: Gate,Other
- Has view: Yes
- View description: Bay, City Lights, Forest/Woods, Garden/Greenbelt, Hills, Mountain(s), Valley, Vineyard
- Has water view: Yes
- Water view: Bay
Lot
- Size: 12.50 Acres
- Features: Hilly, Level, Grade Varies
Details
- Additional structures: Other
- Parcel number: 080030090
- Zoning: RE005A
- Special conditions: Standard
Construction
Type & style
- Home type: SingleFamily
- Architectural style: Contemporary,Custom
- Property subtype: Single Family Residence, Residential
Materials
- Foundation: Combination, Slab, Other
- Roof: Composition, Shingle
Condition
- New construction: No
- Year built: 1987
Utilities & green energy
- Gas: PropaneOnSite, PublicUtilities
- Sewer: Septic Tank
- Water: Spring
- Utilities for property: Propane, Public Utilities
Community & neighborhood
Location
- Region: Portola Valley
Other
Other facts
- Listing agreement: ExclusiveRightToSell
Price history
| Date | Event | Price |
|---|---|---|
| 12/11/2023 | Sold | $3,509,000-11.2%$763/sqft |
Source: | ||
| 11/9/2023 | Pending sale | $3,950,000$859/sqft |
Source: | ||
| 10/12/2023 | Listed for sale | $3,950,000-19.2%$859/sqft |
Source: | ||
| 12/30/2022 | Listing removed | -- |
Source: | ||
| 9/21/2022 | Price change | $4,888,000-18.5%$1,063/sqft |
Source: | ||
Public tax history
| Year | Property taxes | Tax assessment |
|---|---|---|
| 2025 | $39,373 +1.1% | $3,579,180 +2% |
| 2024 | $38,945 +509% | $3,509,000 +547.2% |
| 2023 | $6,395 +2.7% | $542,144 +2% |
Find assessor info on the county website
Neighborhood: 94028
Nearby schools
GreatSchools rating
- 8/10Corte Madera SchoolGrades: 4-8Distance: 1.9 mi
- 8/10Woodside High SchoolGrades: 9-12Distance: 7.1 mi
- 10/10Ormondale Elementary SchoolGrades: K-3Distance: 2.7 mi
Schools provided by the listing agent
- District: PortolaValleyElementary
Source: MLSListings Inc. This data may not be complete. We recommend contacting the local school district to confirm school assignments for this home.
Get a cash offer in 3 minutes
Find out how much your home could sell for in as little as 3 minutes with a no-obligation cash offer.
Estimated market value
$3,692,600

