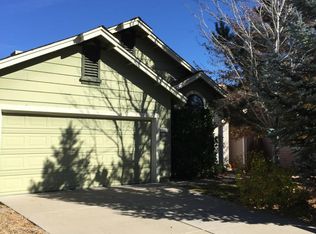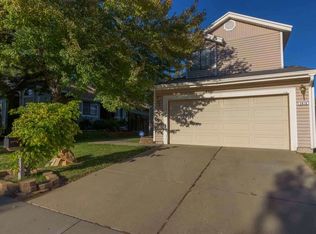Two Story, 1384 square feet, 3 bedroom, 2 1/2 bath, 2 car garage home. Remodeled in 2021! Exterior painted, interior painted grey with white crown molding, new white doors and new white 2" wood blinds through-out. First level has new tile flooring. Livingroom has a wood burning fireplace and a sliding glass door to the backyard deck. Dining room is open to the living room and kitchen. The kitchen has new white cupboards and marble counter tops, gas stove, new stainless steel double sink and fixtures. Laundry room and powder room are off the kitchen, also remodeled. Second level has new grey carpet, 2 bedrooms with ceiling fans and remodeled guest bath. Main bedroom has a ceiling fan and remodeled en suite. Fenced backyard with deck and mature landscaping. $2500 A month $3000 Deposit Owner pays sewer and waste management Owner does not maintain refrigerator, washer, and dryer. Pets on approval AC and sprinkler system S.0021219 CLARK REAL ESTATE
This property is off market, which means it's not currently listed for sale or rent on Zillow. This may be different from what's available on other websites or public sources.

