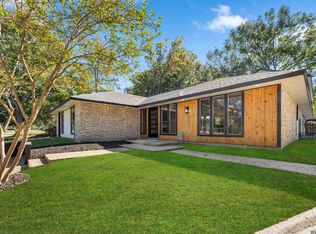Sold
Price Unknown
5935 Hickory Ridge Blvd, Baton Rouge, LA 70817
4beds
2,530sqft
Single Family Residence, Residential
Built in 1983
0.34 Acres Lot
$445,600 Zestimate®
$--/sqft
$2,493 Estimated rent
Home value
$445,600
$419,000 - $472,000
$2,493/mo
Zestimate® history
Loading...
Owner options
Explore your selling options
What's special
True southern charm with this quintessential Acadiana Style home with large wrap around front porch. Completely remodeled in 2025. Brand new 30 yr architectural shingle roof, 2025 new HVAC. The large living room has a gas or wood burning fireplace. Updated kitchen with Quartz counters, new appliances, antique brass fixtures, white cabinets, wine cooler, and an elegant backsplash with gold accent. No carpet on first floor with low maintenance LVP throughout the living space and Primary bedroom. Stunning updated En-Suite with custom tile shower and seamless glass door, double vanity with Quartz counters. Extra large laundry room that can accommodate and second refrigerator. All upstairs guest bedrooms are very large to accommodate large bedroom furniture. Don't forget to check out the storage space behind the rear covered carport that can be used as a workout room and additional space for an office as this space is heated and cooled. The backyard is fully fenced and has a large patio space with pavers. A must see in person and conveniently located between Jefferson and Coursey.
Zillow last checked: 8 hours ago
Listing updated: October 03, 2025 at 02:58pm
Listed by:
Natasha Amaya Engle,
Keller Williams Realty Red Stick Partners
Bought with:
Ryan Spencer, 0000008572
Coldwell Banker ONE
Source: ROAM MLS,MLS#: 2025015462
Facts & features
Interior
Bedrooms & bathrooms
- Bedrooms: 4
- Bathrooms: 3
- Full bathrooms: 2
- Partial bathrooms: 1
Primary bedroom
- Features: En Suite Bath, 2 Closets or More, Walk-In Closet(s), Split, Master Downstairs
- Level: First
- Area: 257.18
- Width: 16.7
Bedroom 1
- Level: Second
- Area: 177.79
- Width: 12.6
Bedroom 2
- Level: Second
- Area: 177.66
- Width: 12.6
Bedroom 3
- Level: Second
- Area: 152.5
- Width: 12.2
Primary bathroom
- Features: Double Vanity, Walk-In Closet(s), Shower Only
- Level: First
- Area: 57.78
- Width: 5.4
Dining room
- Level: First
- Area: 147.74
Kitchen
- Features: Stone Counters, Pantry, Cabinets Custom Built
- Level: First
- Area: 172.14
Living room
- Level: First
- Area: 392.92
Heating
- 2 or More Units Heat, Central, Gas Heat
Cooling
- Multi Units, Central Air
Appliances
- Included: Elec Stove Con, Wine Cooler, Electric Cooktop, Dishwasher, Microwave, Oven, Gas Water Heater, Separate Cooktop, Stainless Steel Appliance(s)
- Laundry: Electric Dryer Hookup, Washer Hookup, Inside, Washer/Dryer Hookups, Laundry Room
Features
- Crown Molding, Pantry, Primary Closet
- Flooring: Carpet, Ceramic Tile, Wood, Other
- Attic: Attic Access,Storage
- Number of fireplaces: 1
- Fireplace features: Gas Log, Wood Burning
Interior area
- Total structure area: 4,622
- Total interior livable area: 2,530 sqft
Property
Parking
- Total spaces: 2
- Parking features: 2 Cars Park, Carport, Covered, Detached, Other, Concrete, Driveway
- Has carport: Yes
Features
- Stories: 2
- Patio & porch: Covered, Patio, Porch
- Exterior features: Lighting
- Fencing: Chain Link,Full,Wood,Wrought Iron
Lot
- Size: 0.34 Acres
- Dimensions: 90 x 143.95 x 107.93 x 140.95
- Features: Rectangular Lot, Landscaped
Details
- Additional structures: Storage
- Parcel number: 01794833
- Special conditions: Standard
Construction
Type & style
- Home type: SingleFamily
- Architectural style: Acadian
- Property subtype: Single Family Residence, Residential
Materials
- Brick Siding, Fiber Cement, Vinyl Siding, Frame
- Foundation: Slab
- Roof: Shingle
Condition
- Cosmetic Changes,Updated/Remodeled
- New construction: No
- Year built: 1983
Utilities & green energy
- Gas: Entergy
- Sewer: Public Sewer
- Water: Public
Community & neighborhood
Security
- Security features: Smoke Detector(s)
Community
- Community features: Sidewalks
Location
- Region: Baton Rouge
- Subdivision: Hickory Ridge
HOA & financial
HOA
- Has HOA: Yes
- HOA fee: $60 annually
Other
Other facts
- Listing terms: Cash,Conventional,FHA,FMHA/Rural Dev,Private Financing Available,VA Loan
Price history
| Date | Event | Price |
|---|---|---|
| 10/3/2025 | Sold | -- |
Source: | ||
| 8/27/2025 | Pending sale | $450,000$178/sqft |
Source: | ||
| 8/20/2025 | Listed for sale | $450,000$178/sqft |
Source: | ||
Public tax history
| Year | Property taxes | Tax assessment |
|---|---|---|
| 2024 | $639 -1.1% | $12,800 |
| 2023 | $646 +3.2% | $12,800 |
| 2022 | $627 +1.9% | $12,800 |
Find assessor info on the county website
Neighborhood: Jones Creek
Nearby schools
GreatSchools rating
- 8/10Parkview Elementary SchoolGrades: PK-5Distance: 1 mi
- 6/10Woodlawn Middle SchoolGrades: 6-8Distance: 0.8 mi
- 3/10Woodlawn High SchoolGrades: 9-12Distance: 1.9 mi
Schools provided by the listing agent
- District: East Baton Rouge
Source: ROAM MLS. This data may not be complete. We recommend contacting the local school district to confirm school assignments for this home.
Sell with ease on Zillow
Get a Zillow Showcase℠ listing at no additional cost and you could sell for —faster.
$445,600
2% more+$8,912
With Zillow Showcase(estimated)$454,512
