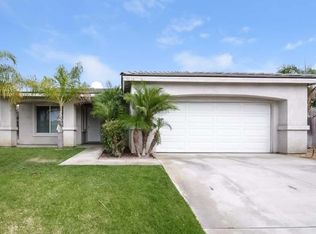Sold for $730,000
Listing Provided by:
Agnes De Torres DRE #01395045 714-726-2271,
Ferragamo Real Estate
Bought with: Century 21 Cornerstone
$730,000
5935 Simon Ct, Riverside, CA 92504
4beds
1,989sqft
Single Family Residence
Built in 2004
0.33 Acres Lot
$722,600 Zestimate®
$367/sqft
$3,381 Estimated rent
Home value
$722,600
$650,000 - $802,000
$3,381/mo
Zestimate® history
Loading...
Owner options
Explore your selling options
What's special
Welcome to this newer home built in 2004! Turnkey!!! It is a Charming Single story located in a quiet Cul de sac!! It features high ceilings, brand new flooring and fresh interior paint . It offers convenient living comforts with an open floor plan, formal dining and living room, a spacious family room with fireplace, large backyard with covered patio and a wide side yard, perfect for gardening. It features a larger master bedroom , walk in closet and good size master bathroom. There’s a secondary room with bathroom ideal for guests! The gourmet kitchen opens to family room and kitchen nook perfect for gatherings and entertaining! Equipped with owned SOLAR system. Must see!
Zillow last checked: 8 hours ago
Listing updated: January 13, 2025 at 05:32pm
Listing Provided by:
Agnes De Torres DRE #01395045 714-726-2271,
Ferragamo Real Estate
Bought with:
Guadalupe Cazares, DRE #02188899
Century 21 Cornerstone
Source: CRMLS,MLS#: PW24169846 Originating MLS: California Regional MLS
Originating MLS: California Regional MLS
Facts & features
Interior
Bedrooms & bathrooms
- Bedrooms: 4
- Bathrooms: 3
- Full bathrooms: 2
- 3/4 bathrooms: 1
- Main level bathrooms: 2
- Main level bedrooms: 4
Primary bedroom
- Features: Primary Suite
Primary bedroom
- Features: Main Level Primary
Bedroom
- Features: All Bedrooms Down
Bedroom
- Features: Bedroom on Main Level
Kitchen
- Features: Granite Counters, Kitchen/Family Room Combo
Heating
- Central
Cooling
- Central Air
Appliances
- Laundry: Inside, Laundry Room
Features
- Ceiling Fan(s), Ceramic Counters, Cathedral Ceiling(s), Granite Counters, High Ceilings, Recessed Lighting, Unfurnished, All Bedrooms Down, Bedroom on Main Level, Loft, Main Level Primary, Primary Suite, Walk-In Closet(s)
- Flooring: Wood
- Doors: Panel Doors, Sliding Doors
- Has fireplace: Yes
- Fireplace features: Family Room, Gas Starter
- Common walls with other units/homes: No Common Walls
Interior area
- Total interior livable area: 1,989 sqft
Property
Parking
- Total spaces: 2
- Parking features: Direct Access, Driveway Level, Driveway, Garage Faces Front, Garage
- Attached garage spaces: 2
Features
- Levels: One
- Stories: 1
- Entry location: Front
- Patio & porch: Covered
- Pool features: None
- Spa features: None
- Fencing: Wood,Wire
- Has view: Yes
- View description: Mountain(s)
Lot
- Size: 0.33 Acres
- Features: Cul-De-Sac
Details
- Parcel number: 190072005
- Special conditions: Standard
Construction
Type & style
- Home type: SingleFamily
- Architectural style: Traditional
- Property subtype: Single Family Residence
Materials
- Foundation: Slab
- Roof: Tile
Condition
- Turnkey
- New construction: No
- Year built: 2004
Utilities & green energy
- Electric: Photovoltaics Seller Owned
- Sewer: Sewer Tap Paid
- Water: Public
Community & neighborhood
Security
- Security features: Carbon Monoxide Detector(s), Smoke Detector(s)
Community
- Community features: Curbs, Rural, Storm Drain(s), Street Lights, Suburban, Sidewalks
Location
- Region: Riverside
Other
Other facts
- Listing terms: Cash,Cash to New Loan,Conventional,Submit
- Road surface type: Paved
Price history
| Date | Event | Price |
|---|---|---|
| 12/26/2024 | Sold | $730,000-1.1%$367/sqft |
Source: | ||
| 12/9/2024 | Contingent | $738,000$371/sqft |
Source: | ||
| 8/16/2024 | Listed for sale | $738,000+89.2%$371/sqft |
Source: | ||
| 11/19/2004 | Sold | $390,000$196/sqft |
Source: Public Record Report a problem | ||
Public tax history
| Year | Property taxes | Tax assessment |
|---|---|---|
| 2025 | $8,167 +38.5% | $730,000 +37% |
| 2024 | $5,898 +0.4% | $532,940 +2% |
| 2023 | $5,873 +1.9% | $522,491 +2% |
Find assessor info on the county website
Neighborhood: Airport
Nearby schools
GreatSchools rating
- 6/10Mountain View Elementary SchoolGrades: K-6Distance: 0.9 mi
- 7/10Sierra Middle SchoolGrades: 7-8Distance: 1.3 mi
- 5/10Ramona High SchoolGrades: 9-12Distance: 1.7 mi
Schools provided by the listing agent
- Elementary: Mountain View
- Middle: Sierra
- High: Ramona
Source: CRMLS. This data may not be complete. We recommend contacting the local school district to confirm school assignments for this home.
Get a cash offer in 3 minutes
Find out how much your home could sell for in as little as 3 minutes with a no-obligation cash offer.
Estimated market value$722,600
Get a cash offer in 3 minutes
Find out how much your home could sell for in as little as 3 minutes with a no-obligation cash offer.
Estimated market value
$722,600
