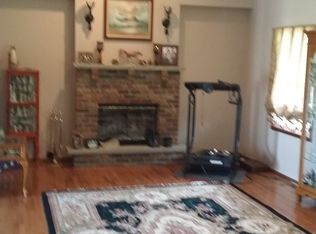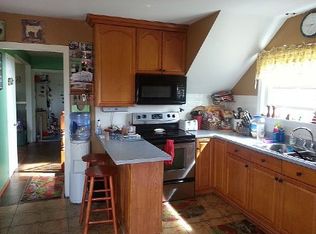Closed
$260,000
5935 Ward Rd, Sanborn, NY 14132
4beds
1,746sqft
Single Family Residence
Built in 1952
0.73 Acres Lot
$-- Zestimate®
$149/sqft
$2,311 Estimated rent
Home value
Not available
Estimated sales range
Not available
$2,311/mo
Zestimate® history
Loading...
Owner options
Explore your selling options
What's special
Fabulous opportunity! Lovely Cape Cod on expansive lot in Niagara Wheatfield school district. 4 bedrooms 2 bath. 2 bedrooms and a full bath on first floor with original kitchen and dining room. Family room in back of home that was once used as an in home office. Living room with hardwood flooring under carpets. Second floor with 2 bedrooms and a full bath. Nice porch in back of house. This is an Estate. Roof is approx. 10 years old. HWT 2012. Furnace approx. 8/9 years old. Exchanger is 3/4 years old. Windows are newer. Offers are due Wednesday June 25, 2025 at 11:00 am.
Zillow last checked: 8 hours ago
Listing updated: September 08, 2025 at 11:25am
Listed by:
Kathleen M DiMillo 716-622-0530,
HUNT Real Estate Corporation
Bought with:
Nina Nanula, 30NA0700541
Coldwell Banker Integrity Real
Source: NYSAMLSs,MLS#: B1616243 Originating MLS: Buffalo
Originating MLS: Buffalo
Facts & features
Interior
Bedrooms & bathrooms
- Bedrooms: 4
- Bathrooms: 2
- Full bathrooms: 2
- Main level bathrooms: 1
- Main level bedrooms: 2
Bedroom 1
- Level: First
- Dimensions: 12.00 x 9.00
Bedroom 1
- Level: First
- Dimensions: 12.00 x 9.00
Bedroom 2
- Level: First
- Dimensions: 12.00 x 12.00
Bedroom 2
- Level: First
- Dimensions: 12.00 x 12.00
Bedroom 3
- Level: Second
- Dimensions: 17.00 x 15.00
Bedroom 3
- Level: Second
- Dimensions: 17.00 x 15.00
Bedroom 4
- Level: Second
- Dimensions: 15.00 x 10.00
Bedroom 4
- Level: Second
- Dimensions: 15.00 x 10.00
Dining room
- Level: First
- Dimensions: 12.00 x 9.00
Dining room
- Level: First
- Dimensions: 12.00 x 9.00
Family room
- Level: First
- Dimensions: 15.00 x 14.00
Family room
- Level: First
- Dimensions: 15.00 x 14.00
Kitchen
- Level: First
- Dimensions: 12.00 x 8.00
Kitchen
- Level: First
- Dimensions: 12.00 x 8.00
Living room
- Level: First
- Dimensions: 19.00 x 14.00
Living room
- Level: First
- Dimensions: 19.00 x 14.00
Heating
- Gas, Forced Air
Appliances
- Included: Electric Oven, Electric Range, Gas Water Heater, Refrigerator
- Laundry: In Basement
Features
- Ceiling Fan(s), Separate/Formal Dining Room, Separate/Formal Living Room, Pantry, Natural Woodwork, Bedroom on Main Level
- Flooring: Carpet, Hardwood, Laminate, Varies, Vinyl
- Basement: Full,Sump Pump
- Has fireplace: No
Interior area
- Total structure area: 1,746
- Total interior livable area: 1,746 sqft
Property
Parking
- Parking features: No Garage
Features
- Patio & porch: Deck
- Exterior features: Blacktop Driveway, Deck
Lot
- Size: 0.73 Acres
- Dimensions: 60 x 533
- Features: Rectangular, Rectangular Lot, Residential Lot
Details
- Parcel number: 2924891330080002028000
- Special conditions: Estate
Construction
Type & style
- Home type: SingleFamily
- Architectural style: Cape Cod
- Property subtype: Single Family Residence
Materials
- Vinyl Siding, Copper Plumbing
- Foundation: Block
- Roof: Asphalt
Condition
- Resale
- Year built: 1952
Utilities & green energy
- Electric: Circuit Breakers
- Sewer: Connected
- Water: Connected, Public
- Utilities for property: Cable Available, Sewer Connected, Water Connected
Community & neighborhood
Location
- Region: Sanborn
Other
Other facts
- Listing terms: Cash,Conventional
Price history
| Date | Event | Price |
|---|---|---|
| 9/4/2025 | Sold | $260,000+15.6%$149/sqft |
Source: | ||
| 6/27/2025 | Pending sale | $224,900$129/sqft |
Source: | ||
| 6/18/2025 | Listed for sale | $224,900$129/sqft |
Source: | ||
Public tax history
| Year | Property taxes | Tax assessment |
|---|---|---|
| 2024 | -- | $81,700 |
| 2023 | -- | $81,700 |
| 2022 | -- | $81,700 |
Find assessor info on the county website
Neighborhood: 14132
Nearby schools
GreatSchools rating
- 7/10West Street Elementary SchoolGrades: K-5Distance: 0.7 mi
- 6/10Edward Town Middle SchoolGrades: 6-8Distance: 1.8 mi
- 6/10Niagara Wheatfield Senior High SchoolGrades: 9-12Distance: 1.8 mi
Schools provided by the listing agent
- District: Niagara Wheatfield
Source: NYSAMLSs. This data may not be complete. We recommend contacting the local school district to confirm school assignments for this home.

