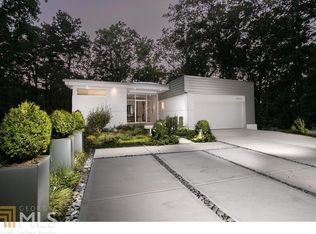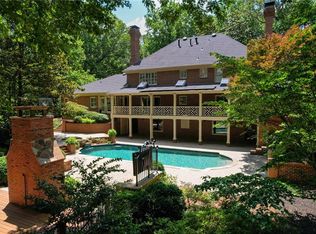Closed
$2,037,500
5935 Winterthur Rdg, Atlanta, GA 30328
5beds
5,743sqft
Single Family Residence
Built in 1978
1.7 Acres Lot
$2,165,700 Zestimate®
$355/sqft
$6,201 Estimated rent
Home value
$2,165,700
$1.75M - $2.73M
$6,201/mo
Zestimate® history
Loading...
Owner options
Explore your selling options
What's special
Sophisticated, elegant, and refined describe this magnificent French Provincial home located in the unique enclave of Winterthur. Nestled on 1.7 acres among natureCOs breathtaking beauty, true privacy abounds. Natural cross light greets one upon entrance through the grand two-story foyer. The expansive great room, 24CO x 24CO with fireplace, showcases wood paneling from the Bank of India in England and will intrigue and transport to another place and time. The view, picturesque, as stories are shared, and friendships made. The large kitchen with eat-in area features Quartzite counters that will cater to the largest of parties; equipped with Subzero refrigerator, double Dacor ovens, two Bosch dishwashers, Wolf gas top, Dacor warming drawer, built-in ice maker, compactor, and ready hot/cold water. French doors lead off the kitchen to deck with dining area and breathtaking view of the private backyard with pool. The heart of the home provides an open flow from great room to kitchen and sunroom flanked by exquisite arched windows. The OwnerCOs Suite with an abundance of natural light balances the first floor and has been newly renovated with fireplace, built-ins, 900 SF walk-in closet, quartz countertops, curated master shower and soaking tub with designer finishes, and bidet. The second level showcases to 2 generous bedroom en-suites with hardwoods and walk-in closets and designer finishes. The fully finished terrace level is an entertainer's delight, offering a grand family room with stately brick wood burning fireplace, kitchen, 2 bedrooms and full bath leading to backyard oasis featuring multi decks perfect for outdoor dining and entertaining, heated Pebble Tec pool and spa, and three-car garage for ample parking. Home has full house generator and dehumidifier, 8 zoned irrigation system, and expansive exterior security system throughout property. Become a part of the elegant community today with this classic French home that truly makes a statement.
Zillow last checked: 8 hours ago
Listing updated: August 17, 2023 at 09:33am
Listed by:
Lesli Greenberg 770-298-0575,
Coldwell Banker Realty
Bought with:
Roberto Vazquez, 312017
Keller Knapp, Inc
Source: GAMLS,MLS#: 10151342
Facts & features
Interior
Bedrooms & bathrooms
- Bedrooms: 5
- Bathrooms: 5
- Full bathrooms: 4
- 1/2 bathrooms: 1
- Main level bathrooms: 1
- Main level bedrooms: 1
Dining room
- Features: Seats 12+
Kitchen
- Features: Breakfast Area, Breakfast Bar, Kitchen Island, Pantry, Second Kitchen, Solid Surface Counters
Heating
- Natural Gas, Central, Zoned
Cooling
- Central Air, Zoned
Appliances
- Included: Gas Water Heater, Dishwasher, Double Oven, Disposal, Microwave, Refrigerator, Trash Compactor
- Laundry: Other
Features
- Central Vacuum, Bookcases, Tray Ceiling(s), Double Vanity, Beamed Ceilings, Walk-In Closet(s), Wet Bar, Master On Main Level
- Flooring: Hardwood, Tile, Carpet
- Basement: Bath Finished,Daylight,Interior Entry,Exterior Entry,Finished,Full
- Number of fireplaces: 4
- Fireplace features: Basement, Master Bedroom, Other, Gas Starter
- Common walls with other units/homes: No Common Walls
Interior area
- Total structure area: 5,743
- Total interior livable area: 5,743 sqft
- Finished area above ground: 5,743
- Finished area below ground: 0
Property
Parking
- Parking features: Attached, Garage Door Opener, Basement, Garage, Parking Pad, Side/Rear Entrance
- Has attached garage: Yes
- Has uncovered spaces: Yes
Features
- Levels: Three Or More
- Stories: 3
- Patio & porch: Deck, Patio
- Exterior features: Gas Grill
- Has private pool: Yes
- Pool features: In Ground, Heated
- Fencing: Fenced,Back Yard
- Waterfront features: No Dock Or Boathouse, Creek
- Body of water: None
Lot
- Size: 1.70 Acres
- Features: Cul-De-Sac, Private
Details
- Additional structures: Pool House
- Parcel number: 17 020600010054
- Other equipment: Intercom
Construction
Type & style
- Home type: SingleFamily
- Architectural style: French Provincial
- Property subtype: Single Family Residence
Materials
- Stucco
- Roof: Composition
Condition
- Resale
- New construction: No
- Year built: 1978
Utilities & green energy
- Electric: Generator
- Sewer: Septic Tank
- Water: Public
- Utilities for property: Underground Utilities, Cable Available, Electricity Available, Natural Gas Available, Phone Available, Sewer Available, Water Available
Community & neighborhood
Security
- Security features: Carbon Monoxide Detector(s), Smoke Detector(s), Fire Sprinkler System, Gated Community
Community
- Community features: Park, Street Lights, Tennis Court(s), Walk To Schools, Near Shopping
Location
- Region: Atlanta
- Subdivision: Winterthur
HOA & financial
HOA
- Has HOA: Yes
- HOA fee: $1,250 annually
- Services included: Maintenance Grounds, Reserve Fund, Security, Swimming, Tennis
Other
Other facts
- Listing agreement: Exclusive Right To Sell
- Listing terms: Cash,Conventional
Price history
| Date | Event | Price |
|---|---|---|
| 8/17/2023 | Sold | $2,037,500-7.2%$355/sqft |
Source: | ||
| 7/25/2023 | Pending sale | $2,195,000$382/sqft |
Source: | ||
| 6/27/2023 | Price change | $2,195,000-4.6%$382/sqft |
Source: | ||
| 6/2/2023 | Listed for sale | $2,300,000$400/sqft |
Source: | ||
| 5/24/2023 | Pending sale | $2,300,000$400/sqft |
Source: | ||
Public tax history
Tax history is unavailable.
Neighborhood: 30328
Nearby schools
GreatSchools rating
- 8/10Heards Ferry Elementary SchoolGrades: PK-5Distance: 0.7 mi
- 7/10Ridgeview Charter SchoolGrades: 6-8Distance: 4.5 mi
- 8/10Riverwood International Charter SchoolGrades: 9-12Distance: 1 mi
Schools provided by the listing agent
- Elementary: Heards Ferry
- Middle: Ridgeview
- High: Riverwood
Source: GAMLS. This data may not be complete. We recommend contacting the local school district to confirm school assignments for this home.
Get a cash offer in 3 minutes
Find out how much your home could sell for in as little as 3 minutes with a no-obligation cash offer.
Estimated market value$2,165,700
Get a cash offer in 3 minutes
Find out how much your home could sell for in as little as 3 minutes with a no-obligation cash offer.
Estimated market value
$2,165,700

