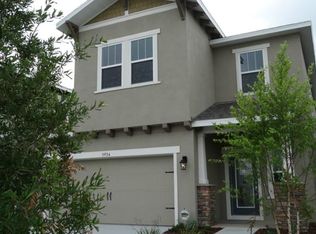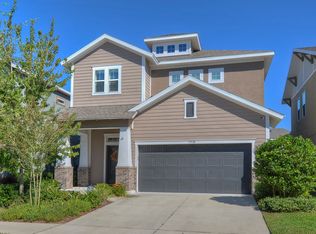Sold for $490,000
$490,000
5936 Caldera Ridge Dr, Lithia, FL 33547
4beds
2,317sqft
Single Family Residence
Built in 2014
4,440 Square Feet Lot
$450,400 Zestimate®
$211/sqft
$2,574 Estimated rent
Home value
$450,400
$428,000 - $473,000
$2,574/mo
Zestimate® history
Loading...
Owner options
Explore your selling options
What's special
Take a leisurely walk along the peaceful, tree-lined streets of FishHawk West. This beautiful home boasts a unique and spacious floor plan, featuring 4 bedrooms, 3.5 baths, a 2-car garage, and an open loft. As you approach the property, you'll immediately notice its cottage-like curb appeal, with a delightful stacked stone covered entryway leading to a bright and welcoming foyer. Upon entering, you'll be greeted by a grand 2-story foyer and easy-to-maintain tile floors that seamlessly flow throughout the main living areas along with crown molding and fresh new interior paint through out the whole house. The gourmet kitchen is a chef's dream, offering an abundance of 42" cabinets, a generously-sized island perfect for casual family meals, sleek granite countertops, stainless steel appliances, a walk-in pantry, and a dining area overlooking the spacious family room. This open-concept space is filled with natural light, thanks to the numerous windows. For the convenience of your guests, there is a half bath conveniently located near the entrance. Making your way upstairs, you'll discover the expansive main suite, which easily accommodates a king-size bed, multiple dressers, and lounging chairs. It features a large walk-in closet for all your storage needs. The main bathroom is a luxurious retreat, complete with a garden tub, granite countertops, a separate walk-in shower, and a double vanity. Bedrooms 2 and 3 are perfectly sized and share a well-appointed full bathroom. Bedroom 4 has the added bonus of a private full bathroom. Upstairs, you'll also find a versatile loft area and a laundry room, adding to the functionality of the home. The rear covered patio is an ideal spot to enjoy your morning coffee or relax while taking in the gentle sunsets over the grassy lawn. FishHawk Ranch West offers an array of resort-style amenities that your family will adore. Take advantage of the walking trails, resort-style pools, pool with splash pad, Lake House with a gathering room, fitness center, screened pavilion, shady porches, firepit, beautiful lake view, and a dog park. Immerse yourself in the Florida lifestyle within this charming neighborhood, just minutes away from I-75 and all the conveniences you desire. Don't miss out—call today to schedule a private showing of this wonderful home.
Zillow last checked: 8 hours ago
Listing updated: August 25, 2023 at 09:44am
Listing Provided by:
Tiia Cartwright 813-333-6698,
CARTWRIGHT REALTY 813-333-6698
Bought with:
Roberto Ramirez Santiago
BHHS FLORIDA PROPERTIES GROUP
Source: Stellar MLS,MLS#: T3455197 Originating MLS: Tampa
Originating MLS: Tampa

Facts & features
Interior
Bedrooms & bathrooms
- Bedrooms: 4
- Bathrooms: 4
- Full bathrooms: 3
- 1/2 bathrooms: 1
Primary bedroom
- Level: Second
- Dimensions: 14x15
Bedroom 2
- Level: Second
- Dimensions: 10x14
Bedroom 3
- Level: Second
- Dimensions: 11x11
Bedroom 4
- Level: Second
- Dimensions: 10x10
Dining room
- Level: First
- Dimensions: 10x12
Kitchen
- Level: First
- Dimensions: 14x15
Living room
- Level: First
- Dimensions: 15x22
Loft
- Level: Second
- Dimensions: 10x11
Heating
- Central
Cooling
- Central Air
Appliances
- Included: Disposal, Dryer, Microwave, Range, Refrigerator, Washer
- Laundry: Inside, Laundry Room, Upper Level
Features
- Ceiling Fan(s), Crown Molding, Eating Space In Kitchen, High Ceilings, Kitchen/Family Room Combo, Living Room/Dining Room Combo, PrimaryBedroom Upstairs, Thermostat, Walk-In Closet(s)
- Flooring: Carpet, Tile
- Windows: Blinds
- Has fireplace: No
Interior area
- Total structure area: 2,960
- Total interior livable area: 2,317 sqft
Property
Parking
- Total spaces: 2
- Parking features: Garage - Attached
- Attached garage spaces: 2
Features
- Levels: Two
- Stories: 2
- Exterior features: Lighting, Sidewalk
- Fencing: Fenced
- Has view: Yes
- View description: Trees/Woods
Lot
- Size: 4,440 sqft
- Dimensions: 40 x 111
- Features: In County
- Residential vegetation: Trees/Landscaped
Details
- Parcel number: U2530209UC00002700010.0
- Zoning: PD
- Special conditions: None
Construction
Type & style
- Home type: SingleFamily
- Property subtype: Single Family Residence
Materials
- Block, Stucco
- Foundation: Slab
- Roof: Shingle
Condition
- New construction: No
- Year built: 2014
Utilities & green energy
- Sewer: Public Sewer
- Water: Public
- Utilities for property: BB/HS Internet Available, Cable Available, Electricity Available, Phone Available
Community & neighborhood
Community
- Community features: Clubhouse, Deed Restrictions, Fitness Center, Playground, Pool, Sidewalks
Location
- Region: Lithia
- Subdivision: FISHHAWK RANCH WEST PH 1B/1C
HOA & financial
HOA
- Has HOA: Yes
- HOA fee: $68 monthly
- Amenities included: Basketball Court, Clubhouse, Playground, Pool
- Services included: Community Pool, Recreational Facilities
- Association name: FishHawk Ranch West Patti Picciano
- Association phone: 813-515-5933
Other fees
- Pet fee: $0 monthly
Other financial information
- Total actual rent: 0
Other
Other facts
- Listing terms: Cash,Conventional,VA Loan
- Ownership: Fee Simple
- Road surface type: Paved, Asphalt
Price history
| Date | Event | Price |
|---|---|---|
| 8/25/2023 | Sold | $490,000-2%$211/sqft |
Source: | ||
| 7/21/2023 | Pending sale | $500,000$216/sqft |
Source: | ||
| 7/5/2023 | Listed for sale | $500,000+83.2%$216/sqft |
Source: | ||
| 12/2/2014 | Sold | $273,000$118/sqft |
Source: Public Record Report a problem | ||
Public tax history
| Year | Property taxes | Tax assessment |
|---|---|---|
| 2024 | $9,132 +45.1% | $372,534 +47.3% |
| 2023 | $6,295 +2.4% | $252,828 +3% |
| 2022 | $6,150 +1.9% | $245,464 +3% |
Find assessor info on the county website
Neighborhood: Fishhawk Ranch
Nearby schools
GreatSchools rating
- 9/10Stowers Elementary SchoolGrades: PK-5Distance: 0.3 mi
- 6/10Barrington Middle SchoolGrades: 6-8Distance: 0.2 mi
- 8/10Newsome High SchoolGrades: 9-12Distance: 3.1 mi
Schools provided by the listing agent
- Elementary: Stowers Elementary
- Middle: Barrington Middle
- High: Newsome-HB
Source: Stellar MLS. This data may not be complete. We recommend contacting the local school district to confirm school assignments for this home.
Get a cash offer in 3 minutes
Find out how much your home could sell for in as little as 3 minutes with a no-obligation cash offer.
Estimated market value$450,400
Get a cash offer in 3 minutes
Find out how much your home could sell for in as little as 3 minutes with a no-obligation cash offer.
Estimated market value
$450,400

