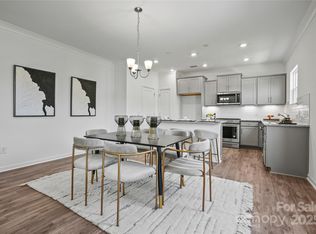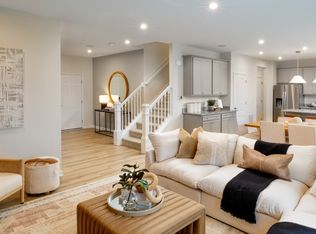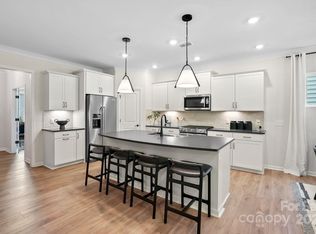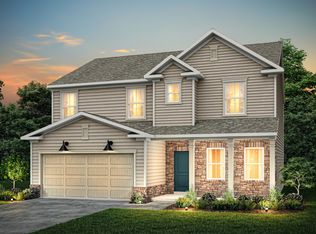Closed
$489,005
5936 Chumbley Point Rd #82, Charlotte, NC 28215
5beds
2,653sqft
Single Family Residence
Built in 2025
0.16 Acres Lot
$486,300 Zestimate®
$184/sqft
$2,698 Estimated rent
Home value
$486,300
$452,000 - $520,000
$2,698/mo
Zestimate® history
Loading...
Owner options
Explore your selling options
What's special
Introducing the sought-after Hampton floor plan—a 5-bedroom home that truly has it all! Thoughtfully designed with luxury finishes throughout, this home features a bedroom and full bath on the main level, perfect for guests. The open-concept main level also includes a dedicated office, ideal for remote work. Upstairs, you'll find four additional bedrooms and a versatile loft space. Step outside to enjoy the covered lanai, perfect for outdoor living. Conveniently located near shopping, dining, and more, this home perfectly blends style, function, and location. Inquire today about our incentives!
Zillow last checked: 8 hours ago
Listing updated: September 29, 2025 at 01:52pm
Listing Provided by:
Amanda Rex amanda.rex@pulte.com,
Pulte Home Corporation,
Leslie Fury,
Pulte Home Corporation
Bought with:
Tommy Fahey
Keller Williams South Park
Source: Canopy MLS as distributed by MLS GRID,MLS#: 4288148
Facts & features
Interior
Bedrooms & bathrooms
- Bedrooms: 5
- Bathrooms: 3
- Full bathrooms: 3
- Main level bedrooms: 1
Primary bedroom
- Level: Upper
Bedroom s
- Level: Main
Bathroom full
- Level: Main
Laundry
- Level: Upper
Loft
- Level: Upper
Office
- Level: Main
Heating
- Natural Gas
Cooling
- Central Air
Appliances
- Included: Dishwasher, Disposal, Exhaust Fan, Gas Range, Microwave
- Laundry: Upper Level
Features
- Has basement: No
Interior area
- Total structure area: 2,653
- Total interior livable area: 2,653 sqft
- Finished area above ground: 2,653
- Finished area below ground: 0
Property
Parking
- Total spaces: 2
- Parking features: Driveway, Attached Garage, Garage on Main Level
- Attached garage spaces: 2
- Has uncovered spaces: Yes
Features
- Levels: Two
- Stories: 2
Lot
- Size: 0.16 Acres
Details
- Parcel number: 11155110
- Zoning: N1-A
- Special conditions: Standard
Construction
Type & style
- Home type: SingleFamily
- Property subtype: Single Family Residence
Materials
- Vinyl
- Foundation: Slab
- Roof: Shingle
Condition
- New construction: Yes
- Year built: 2025
Details
- Builder model: Hampton
- Builder name: Pulte
Utilities & green energy
- Sewer: Public Sewer
- Water: City
Community & neighborhood
Location
- Region: Charlotte
- Subdivision: Stewarts Landing
HOA & financial
HOA
- Has HOA: Yes
- HOA fee: $353 quarterly
- Association name: Cusick
Other
Other facts
- Listing terms: Cash,FHA,VA Loan
- Road surface type: Concrete
Price history
| Date | Event | Price |
|---|---|---|
| 9/23/2025 | Sold | $489,005$184/sqft |
Source: | ||
| 8/2/2025 | Listed for sale | $489,005$184/sqft |
Source: | ||
Public tax history
Tax history is unavailable.
Neighborhood: 28215
Nearby schools
GreatSchools rating
- 9/10Clear Creek ElementaryGrades: PK-5Distance: 2.1 mi
- 5/10Northeast MiddleGrades: 6-8Distance: 3.3 mi
- 3/10Rocky River HighGrades: 9-12Distance: 1.9 mi
Schools provided by the listing agent
- Elementary: Clear Creek
- Middle: Northeast
- High: Rocky River
Source: Canopy MLS as distributed by MLS GRID. This data may not be complete. We recommend contacting the local school district to confirm school assignments for this home.
Get a cash offer in 3 minutes
Find out how much your home could sell for in as little as 3 minutes with a no-obligation cash offer.
Estimated market value
$486,300



