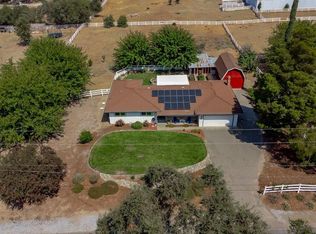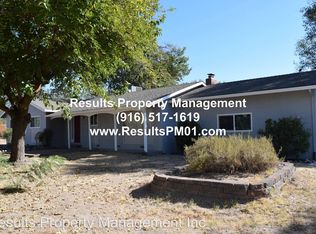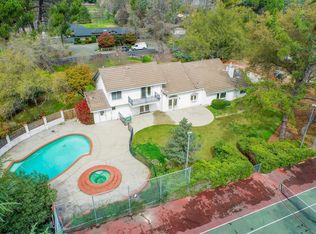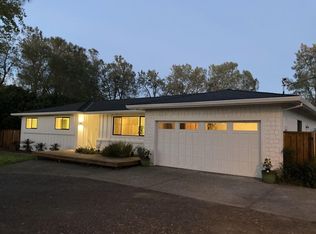Closed
$1,065,000
5937 Del Oro Rd, Granite Bay, CA 95746
3beds
1,807sqft
Single Family Residence
Built in 1972
1 Acres Lot
$-- Zestimate®
$589/sqft
$3,482 Estimated rent
Home value
Not available
Estimated sales range
Not available
$3,482/mo
Zestimate® history
Loading...
Owner options
Explore your selling options
What's special
Discover the charm of country living in this Granite Bay ranch-style home, offering 3 bedrooms, 2 bathrooms, and an oversized garageall set on just under an acre. The inviting floorplan provides a comfortable and functional layout, perfect for everyday living or weekend entertaining. Outside, you'll find a true slice of rural life. The expansive lot features two storage sheds, a chicken coop, and a built-in pool, all surrounded by open space and neighboring properties with horses, goats, and other farm animals. There's a peaceful, pastoral vibe herewhere morning coffee comes with the sounds of nature and wide-open skies. Whether you're dreaming of a small hobby farm, space to garden, or simply a bit more breathing room, this unique property offers the perfect blend of relaxed living and Granite Bay convenience.
Zillow last checked: 8 hours ago
Listing updated: September 26, 2025 at 01:29pm
Listed by:
Kerry Carissimi DRE #01840523 916-747-7815,
Nick Sadek Sotheby's International Realty,
Sara Raudelunas DRE #01442897 916-826-1500,
Nick Sadek Sotheby's International Realty
Bought with:
Marc Palos, DRE #01724079
eXp Realty of California, Inc.
Source: MetroList Services of CA,MLS#: 225063623Originating MLS: MetroList Services, Inc.
Facts & features
Interior
Bedrooms & bathrooms
- Bedrooms: 3
- Bathrooms: 2
- Full bathrooms: 2
Dining room
- Features: Dining/Family Combo
Kitchen
- Features: Slab Counter, Kitchen Island
Heating
- Central
Cooling
- Central Air
Appliances
- Laundry: Cabinets, Inside Room
Features
- Flooring: Carpet, Laminate
- Number of fireplaces: 1
- Fireplace features: Electric, Family Room
Interior area
- Total interior livable area: 1,807 sqft
Property
Parking
- Total spaces: 2
- Parking features: 24'+ Deep Garage, Garage Faces Front
- Garage spaces: 2
Features
- Stories: 1
- Has private pool: Yes
- Pool features: In Ground, Solar Heat
Lot
- Size: 1.00 Acres
- Features: Shape Regular
Details
- Additional structures: Shed(s), Other
- Parcel number: 035270019000
- Zoning description: RA-B-100
- Special conditions: Trust
Construction
Type & style
- Home type: SingleFamily
- Architectural style: Ranch
- Property subtype: Single Family Residence
Materials
- Wood
- Foundation: Raised
- Roof: Composition
Condition
- Year built: 1972
Utilities & green energy
- Sewer: Septic System, Septic Connected
- Water: Meter on Site
- Utilities for property: Public
Community & neighborhood
Location
- Region: Granite Bay
Other
Other facts
- Price range: $1.1M - $1.1M
Price history
| Date | Event | Price |
|---|---|---|
| 9/26/2025 | Sold | $1,065,000-0.9%$589/sqft |
Source: MetroList Services of CA #225063623 Report a problem | ||
| 8/18/2025 | Pending sale | $1,075,000$595/sqft |
Source: MetroList Services of CA #225063623 Report a problem | ||
| 7/20/2025 | Listed for sale | $1,075,000$595/sqft |
Source: MetroList Services of CA #225063623 Report a problem | ||
| 7/19/2025 | Pending sale | $1,075,000$595/sqft |
Source: MetroList Services of CA #225063623 Report a problem | ||
| 6/11/2025 | Listed for sale | $1,075,000+39.6%$595/sqft |
Source: MetroList Services of CA #225063623 Report a problem | ||
Public tax history
| Year | Property taxes | Tax assessment |
|---|---|---|
| 2025 | $8,779 -0.5% | $841,830 +2% |
| 2024 | $8,819 +1.5% | $825,325 +2% |
| 2023 | $8,687 0% | $809,143 +2% |
Find assessor info on the county website
Neighborhood: 95746
Nearby schools
GreatSchools rating
- 7/10Franklin Elementary SchoolGrades: K-8Distance: 1.9 mi
- 10/10Del Oro High SchoolGrades: 9-12Distance: 4.4 mi
Get pre-qualified for a loan
At Zillow Home Loans, we can pre-qualify you in as little as 5 minutes with no impact to your credit score.An equal housing lender. NMLS #10287.



