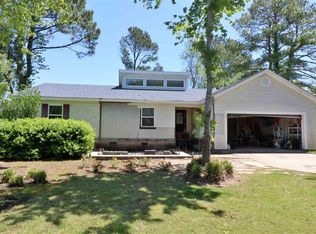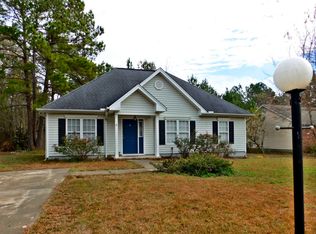Sold for $375,500
$375,500
5938 Rahnavard Blvd., Myrtle Beach, SC 29588
3beds
2,407sqft
Single Family Residence
Built in 1997
0.46 Acres Lot
$369,200 Zestimate®
$156/sqft
$2,248 Estimated rent
Home value
$369,200
$343,000 - $395,000
$2,248/mo
Zestimate® history
Loading...
Owner options
Explore your selling options
What's special
Large 1 story custom built all brick home on a private .46 of an acre lot boasts of large rooms, tray ceilings, skylights, fireplace, Jacuzzi tub and even a Bidet in the master bathroom. The large kitchen has plenty of cabinets, counterspace, breakfast bar, built-in desk, a window seat overlooking the private backyard and a large area for a breakfast table. Enjoy your meal at the breakfast bar, the breakfast table or the main dining table in the Formal Dining room with a double tray ceiling. A 20’ x 13.5’ Living room and if that is not enough room, the 17’ X 15.5’ Family room has a fireplace. The spacious Primary bedroom has plenty of room for large furniture, room for a sitting area and a skylight. The Primary bath has imported tiles, shower, Jacuzzi tub, Bidet and lots of space. Off the Kitchen is the 12.4’ x 10’ Laundry/Mud room with ample amounts of space and access to back patio, oversized garage. And a half bath. The garage has two spacious parking spaces and a separate area for a workshop. HOA allows boat and RV parking. The front yard has a sprinkler system. Enjoy some outside time on one of two 40’ x 15’ Patio’s on the front and Rear of the home. The home is located at the end of the street with plenty of privacy on both sides and woods behind. The home is located near 707 with access to Rt 31, minutes away from the public boat ramp on the Intra Coastal waterway, Murrells Inlet Marsh Walk, Restaurants, Downtown Myrtle Beach and the Ocean. All measurements are approximate and not guaranteed; the buyer is responsible for verification. If you’re looking for a home on a large private lot with lots of room for entertaining or enjoying quiet time, book your showing now.
Zillow last checked: 8 hours ago
Listing updated: April 23, 2025 at 02:19pm
Listed by:
Mark Madonna 843-367-0867,
Realty ONE Group Dockside
Bought with:
Bradley C Sweeney, 126076
BHHS Coastal Real Estate
Source: CCAR,MLS#: 2428366 Originating MLS: Coastal Carolinas Association of Realtors
Originating MLS: Coastal Carolinas Association of Realtors
Facts & features
Interior
Bedrooms & bathrooms
- Bedrooms: 3
- Bathrooms: 3
- Full bathrooms: 2
- 1/2 bathrooms: 1
Primary bedroom
- Level: First
Primary bedroom
- Dimensions: 21.2x15.8
Bedroom 1
- Level: First
Bedroom 1
- Dimensions: 13.9x13.5
Bedroom 2
- Level: First
Bedroom 2
- Dimensions: 11.8x11.2
Primary bathroom
- Features: Dual Sinks, Jetted Tub, Separate Shower
Dining room
- Features: Tray Ceiling(s), Separate/Formal Dining Room
Dining room
- Dimensions: 13.5x11.10
Family room
- Features: Tray Ceiling(s), Ceiling Fan(s)
Great room
- Dimensions: 17x15.5
Kitchen
- Features: Breakfast Bar, Ceiling Fan(s), Kitchen Exhaust Fan, Pantry
Kitchen
- Dimensions: 23x15.5
Living room
- Features: Tray Ceiling(s), Ceiling Fan(s), Fireplace
Living room
- Dimensions: 20x13.5
Other
- Features: Bedroom on Main Level, Entrance Foyer
Heating
- Central, Electric, Forced Air
Cooling
- Central Air
Appliances
- Included: Dishwasher, Disposal, Microwave, Refrigerator, Range Hood
- Laundry: Washer Hookup
Features
- Fireplace, Skylights, Breakfast Bar, Bedroom on Main Level, Entrance Foyer
- Flooring: Carpet, Tile, Vinyl
- Windows: Skylight(s)
- Has fireplace: Yes
Interior area
- Total structure area: 3,007
- Total interior livable area: 2,407 sqft
Property
Parking
- Total spaces: 5
- Parking features: Attached, Garage, Two Car Garage, Garage Door Opener
- Attached garage spaces: 2
Features
- Levels: One
- Stories: 1
- Patio & porch: Rear Porch, Front Porch
- Exterior features: Sprinkler/Irrigation, Porch
Lot
- Size: 0.46 Acres
- Dimensions: 203 x 149 x 138 x 97
- Features: Corner Lot, Irregular Lot, Outside City Limits
Details
- Additional parcels included: ,
- Parcel number: 45701040001
- Zoning: RESIDENTIA
- Special conditions: None
Construction
Type & style
- Home type: SingleFamily
- Architectural style: Ranch
- Property subtype: Single Family Residence
Materials
- Brick
- Foundation: Slab
Condition
- Resale
- Year built: 1997
Utilities & green energy
- Water: Public
- Utilities for property: Cable Available, Electricity Available, Phone Available, Sewer Available, Underground Utilities, Water Available
Community & neighborhood
Community
- Community features: Long Term Rental Allowed
Location
- Region: Myrtle Beach
- Subdivision: Caspian Village
HOA & financial
HOA
- Has HOA: Yes
- HOA fee: $12 monthly
- Amenities included: Pet Restrictions
- Services included: Common Areas
Other
Other facts
- Listing terms: Cash,Conventional
Price history
| Date | Event | Price |
|---|---|---|
| 4/23/2025 | Sold | $375,500-6.1%$156/sqft |
Source: | ||
| 3/24/2025 | Contingent | $399,999$166/sqft |
Source: | ||
| 3/21/2025 | Price change | $399,999-5.9%$166/sqft |
Source: | ||
| 3/11/2025 | Price change | $424,900-5.6%$177/sqft |
Source: | ||
| 2/27/2025 | Price change | $449,900-3.2%$187/sqft |
Source: | ||
Public tax history
| Year | Property taxes | Tax assessment |
|---|---|---|
| 2024 | $881 | $215,200 +15% |
| 2023 | -- | $187,130 |
| 2022 | -- | $187,130 |
Find assessor info on the county website
Neighborhood: 29588
Nearby schools
GreatSchools rating
- 5/10St. James Elementary SchoolGrades: PK-4Distance: 1.3 mi
- 6/10St. James Middle SchoolGrades: 6-8Distance: 1.5 mi
- 8/10St. James High SchoolGrades: 9-12Distance: 1.8 mi
Schools provided by the listing agent
- Elementary: Saint James Elementary School
- Middle: Saint James Middle School
- High: Saint James High School
Source: CCAR. This data may not be complete. We recommend contacting the local school district to confirm school assignments for this home.
Get pre-qualified for a loan
At Zillow Home Loans, we can pre-qualify you in as little as 5 minutes with no impact to your credit score.An equal housing lender. NMLS #10287.
Sell for more on Zillow
Get a Zillow Showcase℠ listing at no additional cost and you could sell for .
$369,200
2% more+$7,384
With Zillow Showcase(estimated)$376,584

