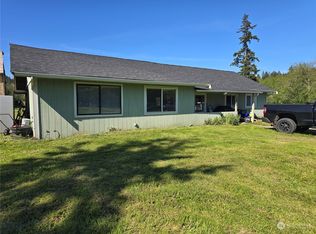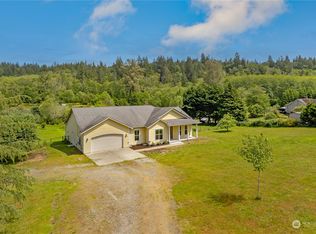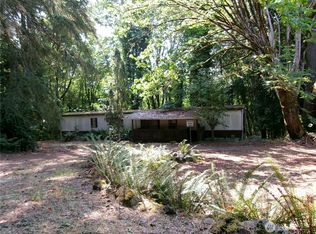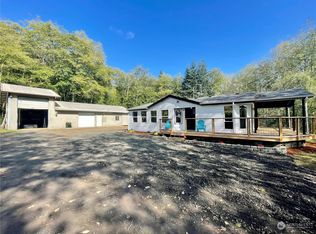Sold
Listed by:
Lauren Vigus,
Hawkins Poe,
Jill Hannem,
Hawkins Poe
Bought with: Coldwell Banker Bain
$1,300,000
5938 SE Lake Valley Road, Port Orchard, WA 98367
4beds
3,364sqft
Single Family Residence
Built in 2011
6.45 Acres Lot
$1,290,000 Zestimate®
$386/sqft
$4,260 Estimated rent
Home value
$1,290,000
$1.20M - $1.38M
$4,260/mo
Zestimate® history
Loading...
Owner options
Explore your selling options
What's special
RATE BUY-DOWN? SELLER CREDIT?! This 6.5 flat, usable acreage, has it all! Brand-new sports court, 55x60' detached shop for hobbies or storage, designated garden space, a year-round creek to watch the wildlife and spawning salmon, & of course the beautiful 3400 sqft home that overlooks it all. Upon arriving, you are welcomed with a grand entrance which opens up to the incredible stone fireplace & two-story windows that enhance the property views. Primary suite on the main, an elegant double door office, flex room, walk-in pantry & main floor mud/laundry room. Upstairs hosts the loft space, secondary laundry room & two Jr. suites with their own bathrooms and walk-in closets. Centrally located near shopping, Long Lake & Southworth Ferry.
Zillow last checked: 8 hours ago
Listing updated: August 10, 2025 at 04:03am
Listed by:
Lauren Vigus,
Hawkins Poe,
Jill Hannem,
Hawkins Poe
Bought with:
Kimberly Ann Schweitzer, 131670
Coldwell Banker Bain
Source: NWMLS,MLS#: 2366824
Facts & features
Interior
Bedrooms & bathrooms
- Bedrooms: 4
- Bathrooms: 4
- Full bathrooms: 1
- 3/4 bathrooms: 3
- Main level bathrooms: 2
- Main level bedrooms: 2
Primary bedroom
- Level: Main
Bedroom
- Level: Main
Bathroom full
- Level: Main
Bathroom three quarter
- Level: Main
Other
- Level: Main
Bonus room
- Level: Main
Den office
- Level: Main
Dining room
- Level: Main
Entry hall
- Level: Main
Great room
- Level: Main
Kitchen with eating space
- Level: Main
Living room
- Level: Main
Utility room
- Level: Main
Heating
- Fireplace, Forced Air, Heat Pump, Hot Water Recirc Pump, Electric, Propane
Cooling
- Heat Pump
Appliances
- Included: Dishwasher(s), Disposal, Microwave(s), Refrigerator(s), Stove(s)/Range(s), Garbage Disposal, Water Heater: Electric, Water Heater Location: Garage
Features
- Bath Off Primary, Ceiling Fan(s), Loft, Walk-In Pantry
- Flooring: Ceramic Tile, Laminate, Marble, Carpet
- Doors: French Doors
- Windows: Double Pane/Storm Window
- Basement: None
- Number of fireplaces: 1
- Fireplace features: Gas, Main Level: 1, Fireplace
Interior area
- Total structure area: 3,364
- Total interior livable area: 3,364 sqft
Property
Parking
- Total spaces: 3
- Parking features: Attached Garage, RV Parking
- Attached garage spaces: 3
Features
- Levels: Two
- Stories: 2
- Entry location: Main
- Patio & porch: Bath Off Primary, Ceiling Fan(s), Double Pane/Storm Window, Fireplace, French Doors, Loft, Security System, Vaulted Ceiling(s), Walk-In Closet(s), Walk-In Pantry, Water Heater, Wine/Beverage Refrigerator, Wired for Generator
- Has view: Yes
- View description: Territorial
Lot
- Size: 6.45 Acres
- Dimensions: 1351 x 200
- Features: Fenced-Partially, High Speed Internet, Outbuildings, Patio, Propane, RV Parking, Shop, Sprinkler System
- Topography: Level,Partial Slope
- Residential vegetation: Fruit Trees, Garden Space, Pasture, Wooded
Details
- Parcel number: 08230210142001
- Zoning: R10
- Zoning description: Jurisdiction: County
- Special conditions: Standard
- Other equipment: Wired for Generator
Construction
Type & style
- Home type: SingleFamily
- Architectural style: Traditional
- Property subtype: Single Family Residence
Materials
- Cement Planked, Wood Products, Cement Plank
- Foundation: Poured Concrete
- Roof: Composition
Condition
- Good
- Year built: 2011
- Major remodel year: 2011
Utilities & green energy
- Electric: Company: PSE
- Sewer: Septic Tank
- Water: Individual Well, Company: Private Well
- Utilities for property: Astound, Astound
Community & neighborhood
Security
- Security features: Security System
Location
- Region: Pt Orchard
- Subdivision: Long Lake
Other
Other facts
- Listing terms: Cash Out,Conventional,VA Loan
- Cumulative days on market: 36 days
Price history
| Date | Event | Price |
|---|---|---|
| 7/10/2025 | Sold | $1,300,000-7.1%$386/sqft |
Source: | ||
| 6/26/2025 | Pending sale | $1,399,000$416/sqft |
Source: | ||
| 5/21/2025 | Listed for sale | $1,399,000+1706.1%$416/sqft |
Source: | ||
| 2/15/2012 | Sold | $77,461$23/sqft |
Source: Public Record Report a problem | ||
Public tax history
| Year | Property taxes | Tax assessment |
|---|---|---|
| 2024 | $8,422 +3.2% | $1,015,700 |
| 2023 | $8,161 +0.7% | $1,015,700 |
| 2022 | $8,106 +2.6% | $1,015,700 +22.5% |
Find assessor info on the county website
Neighborhood: 98367
Nearby schools
GreatSchools rating
- 6/10South Colby Elementary SchoolGrades: PK-5Distance: 1.6 mi
- 7/10John Sedgwick Junior High SchoolGrades: 6-8Distance: 1.8 mi
- 7/10South Kitsap High SchoolGrades: 9-12Distance: 3.4 mi
Schools provided by the listing agent
- Elementary: South Colby Elem
- Middle: John Sedgwick Jnr Hi
- High: So. Kitsap High
Source: NWMLS. This data may not be complete. We recommend contacting the local school district to confirm school assignments for this home.

Get pre-qualified for a loan
At Zillow Home Loans, we can pre-qualify you in as little as 5 minutes with no impact to your credit score.An equal housing lender. NMLS #10287.



