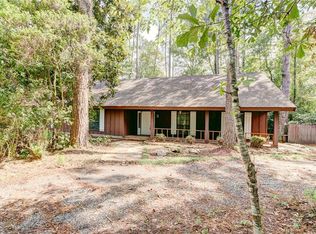Closed
Price Unknown
59386 N Harrison Rd, Slidell, LA 70460
4beds
2,127sqft
Single Family Residence
Built in 1975
1.75 Acres Lot
$422,400 Zestimate®
$--/sqft
$2,054 Estimated rent
Home value
$422,400
$384,000 - $465,000
$2,054/mo
Zestimate® history
Loading...
Owner options
Explore your selling options
What's special
Extended family? Main house and guest house offer 5 bedrooms and 4 full baths for a total of 3100 sq.ft. nestled around a 20' x 40' inground pool. One of a kind updated staycation home on gated 1.75 Acre Lot. Your very own secluded oasis convenient to all Slidell offers. This immaculate, updated property is MOVE IN READY. Includes huge covered patio, 3 car garage and plenty of storage. Ample space awaits for your ATVS, lawn equipment, etc. The main home features 4 bedrooms, 3 full baths, open concept living with soaring ceilings and window wall with an abundance of natural light and stunning views, you must see it to believe it! Kitchen includes granite countertops, stainless steel appliances and a large laundry room just steps away. The well appointed 930sqft second house offers a full kitchen, large bedroom with bonus space. Great for Mother in law, stay at home college student, office or even possible income producing opportunity. Both roofs replaced 2021. New Hardie Siding, Fresh paint, Tile and luxury Vinyl Plank flooring throughout both spaces. Make this unique entertainers dream home yours today!
Zillow last checked: 8 hours ago
Listing updated: February 04, 2025 at 11:41am
Listed by:
Felix Forjet 985-285-3600,
RE/MAX Select,
Rachel Thibodeaux 318-348-4077,
RE/MAX Select
Bought with:
Aileen Kelly
1st BMG REALTY, L.L.C.
Source: GSREIN,MLS#: 2466450
Facts & features
Interior
Bedrooms & bathrooms
- Bedrooms: 4
- Bathrooms: 3
- Full bathrooms: 3
Primary bedroom
- Level: Lower
- Dimensions: 12.5x14.6
Bedroom
- Level: Lower
- Dimensions: 9.8x10.6
Bedroom
- Level: Lower
- Dimensions: 9.6x11.9
Bedroom
- Level: Lower
- Dimensions: 7.1x9.6
Kitchen
- Description: Flooring: Tile
- Level: Lower
- Dimensions: 10.4x11.4
Living room
- Level: Lower
- Dimensions: 22x24
Heating
- Central, Multiple Heating Units
Cooling
- 2 Units
Appliances
- Included: Dishwasher, Microwave, Oven, Range, Refrigerator
- Laundry: Washer Hookup, Dryer Hookup
Features
- Carbon Monoxide Detector, Stainless Steel Appliances, Vaulted Ceiling(s)
- Has fireplace: No
- Fireplace features: None
Interior area
- Total structure area: 4,488
- Total interior livable area: 2,127 sqft
Property
Parking
- Parking features: Garage, Three or more Spaces
- Has garage: Yes
Features
- Levels: One
- Stories: 1
- Patio & porch: Covered
- Exterior features: Fence
- Pool features: In Ground
Lot
- Size: 1.75 Acres
- Dimensions: 223 x 325 x 233 x 360
- Features: 1 to 5 Acres, Outside City Limits
Details
- Additional structures: Guest House
- Parcel number: 103515
- Special conditions: None
Construction
Type & style
- Home type: SingleFamily
- Architectural style: Other
- Property subtype: Single Family Residence
Materials
- Brick
- Foundation: Slab
- Roof: Shingle
Condition
- Excellent
- Year built: 1975
Utilities & green energy
- Sewer: Septic Tank
- Water: Public
Community & neighborhood
Security
- Security features: Security System, Smoke Detector(s)
Location
- Region: Slidell
- Subdivision: Not A Subdivision
Price history
| Date | Event | Price |
|---|---|---|
| 2/4/2025 | Sold | -- |
Source: | ||
| 12/16/2024 | Contingent | $429,000$202/sqft |
Source: | ||
| 11/12/2024 | Price change | $429,000-4.5%$202/sqft |
Source: | ||
| 9/19/2024 | Listed for sale | $449,000$211/sqft |
Source: | ||
Public tax history
| Year | Property taxes | Tax assessment |
|---|---|---|
| 2024 | $3,891 +69.9% | $29,453 +26% |
| 2023 | $2,291 -2.6% | $23,381 |
| 2022 | $2,353 +0.1% | $23,381 |
Find assessor info on the county website
Neighborhood: 70460
Nearby schools
GreatSchools rating
- 3/10Florida Avenue Elementary SchoolGrades: PK-6Distance: 1.1 mi
- 4/10Slidell Junior High SchoolGrades: 7-8Distance: 1.2 mi
- 5/10Slidell High SchoolGrades: 9-12Distance: 1.3 mi
Schools provided by the listing agent
- Elementary: Florida Ave.
- High: Slidell High
Source: GSREIN. This data may not be complete. We recommend contacting the local school district to confirm school assignments for this home.
