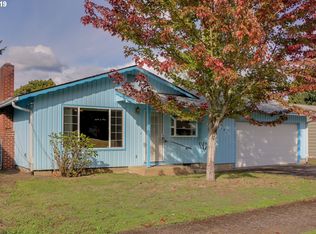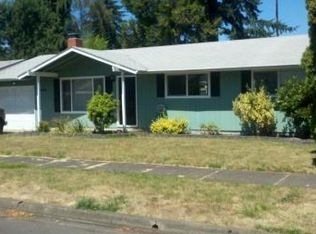Sold
$336,900
5939 F St, Springfield, OR 97478
3beds
1,008sqft
Residential, Single Family Residence
Built in 1964
7,840.8 Square Feet Lot
$361,200 Zestimate®
$334/sqft
$1,897 Estimated rent
Home value
$361,200
$343,000 - $379,000
$1,897/mo
Zestimate® history
Loading...
Owner options
Explore your selling options
What's special
New flooring was installed in the kitchen, dining, living room, and hallway. Within blocks of Thurston High School, this is a great starter home. Don't miss this traditional, one-level home with minimal steps and "solid bones"! The home has central air and heat. Large lot with a tool shed and cherry tree in the backyard.
Zillow last checked: 8 hours ago
Listing updated: September 09, 2024 at 05:05pm
Listed by:
Dave Lacy 541-747-9971,
Valley Real Estate
Bought with:
Cheryl Chambers, 201213874
Hybrid Real Estate
Source: RMLS (OR),MLS#: 23147560
Facts & features
Interior
Bedrooms & bathrooms
- Bedrooms: 3
- Bathrooms: 1
- Full bathrooms: 1
- Main level bathrooms: 1
Primary bedroom
- Features: Ceiling Fan, Hardwood Floors
- Level: Main
- Area: 130
- Dimensions: 10 x 13
Bedroom 2
- Features: Ceiling Fan, Hardwood Floors
- Level: Main
- Area: 108
- Dimensions: 12 x 9
Bedroom 3
- Features: Hardwood Floors
- Level: Main
- Area: 90
- Dimensions: 10 x 9
Dining room
- Features: Ceiling Fan, Sliding Doors, Laminate Flooring
- Level: Main
- Area: 81
- Dimensions: 9 x 9
Kitchen
- Features: Double Sinks, Free Standing Range, Free Standing Refrigerator, Laminate Flooring
- Level: Main
- Area: 126
- Width: 9
Living room
- Features: Fireplace, Laminate Flooring
- Level: Main
- Area: 208
- Dimensions: 16 x 13
Heating
- Forced Air, Heat Pump, Fireplace(s)
Cooling
- Heat Pump
Appliances
- Included: Free-Standing Range, Free-Standing Refrigerator, Electric Water Heater
Features
- Ceiling Fan(s), Double Vanity
- Flooring: Hardwood, Laminate, Wood
- Doors: Sliding Doors
- Windows: Aluminum Frames, Double Pane Windows
- Basement: Crawl Space
- Number of fireplaces: 1
- Fireplace features: Insert, Wood Burning
Interior area
- Total structure area: 1,008
- Total interior livable area: 1,008 sqft
Property
Parking
- Total spaces: 1
- Parking features: Driveway, Off Street, Attached
- Attached garage spaces: 1
- Has uncovered spaces: Yes
Accessibility
- Accessibility features: Ground Level, Minimal Steps, One Level, Accessibility
Features
- Levels: One
- Stories: 1
- Patio & porch: Porch
- Exterior features: Yard
- Fencing: Fenced
- Has view: Yes
- View description: Mountain(s), Territorial, Trees/Woods
Lot
- Size: 7,840 sqft
- Dimensions: 7,841 Sq. Ft
- Features: Gentle Sloping, Level, Trees, SqFt 7000 to 9999
Details
- Additional structures: Outbuilding, ToolShed
- Parcel number: 0139863
- Zoning: LD
- Other equipment: Satellite Dish
Construction
Type & style
- Home type: SingleFamily
- Architectural style: Ranch
- Property subtype: Residential, Single Family Residence
Materials
- Wood Siding
- Foundation: Concrete Perimeter
- Roof: Composition
Condition
- Resale
- New construction: No
- Year built: 1964
Utilities & green energy
- Sewer: Public Sewer
- Water: Public
- Utilities for property: Cable Connected, Satellite Internet Service
Community & neighborhood
Security
- Security features: None
Location
- Region: Springfield
Other
Other facts
- Listing terms: Call Listing Agent,Cash,Conventional,FHA,VA Loan
- Road surface type: Paved
Price history
| Date | Event | Price |
|---|---|---|
| 5/1/2023 | Sold | $336,900+0.3%$334/sqft |
Source: | ||
| 3/19/2023 | Pending sale | $335,900$333/sqft |
Source: | ||
| 2/27/2023 | Listed for sale | $335,900$333/sqft |
Source: | ||
Public tax history
| Year | Property taxes | Tax assessment |
|---|---|---|
| 2025 | $2,770 +1.6% | $151,035 +3% |
| 2024 | $2,725 +4.4% | $146,636 +3% |
| 2023 | $2,609 +3.4% | $142,366 +3% |
Find assessor info on the county website
Neighborhood: 97478
Nearby schools
GreatSchools rating
- 6/10Ridgeview Elementary SchoolGrades: K-5Distance: 0.6 mi
- 6/10Thurston Middle SchoolGrades: 6-8Distance: 0.4 mi
- 5/10Thurston High SchoolGrades: 9-12Distance: 0.1 mi
Schools provided by the listing agent
- Elementary: Ridgeview,Thurston
- Middle: Thurston
- High: Thurston
Source: RMLS (OR). This data may not be complete. We recommend contacting the local school district to confirm school assignments for this home.

Get pre-qualified for a loan
At Zillow Home Loans, we can pre-qualify you in as little as 5 minutes with no impact to your credit score.An equal housing lender. NMLS #10287.

