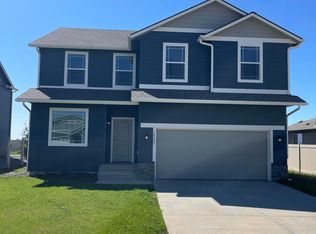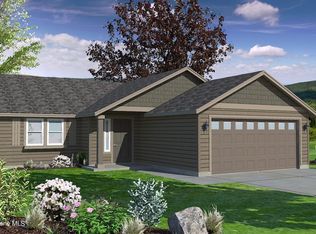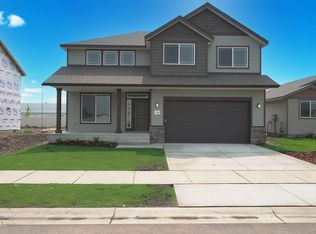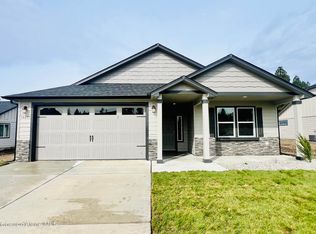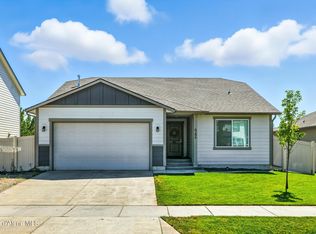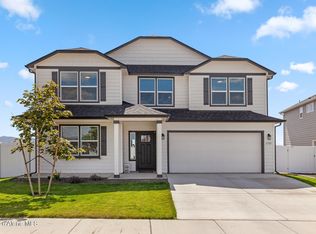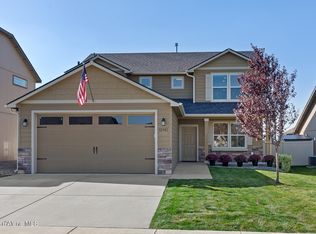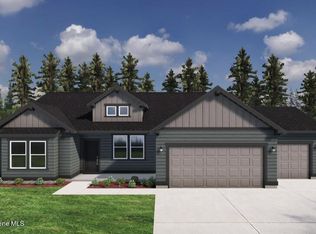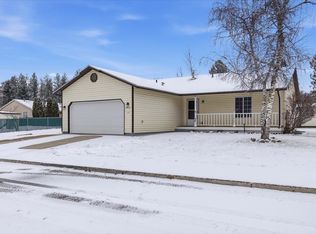This two story plan features a covered front porch and a large storage/mudroom off the garage. Main floor includes double doors to the office, formal dining room open to the family room, a craft/flex room located off kitchen, a half bathroom, and large mudroom off the garage. Open floor concept from the formal dining room, family room, dining nook and kitchen. Kitchen features 42'' upper cabinets, an island with eating bar overhang, stainless steel appliances, and a pantry. Second floor includes half walls at staircase that opens to the expansive loft area. The guest bedrooms all include walk-in closets, and guest bathroom features double sinks. Laundry room is located on the second floor for added convenience. Master suite features a large walk-in closet, and spacious full bathroom complete with double sinks, garden tub, 4' fiberglass shower, door to the toilet, and linen closet for addition storage space. Home is a Pre-sale (Ghost Listing): You get to pick the lot from a selection available (some lots may have lot premiums added).
**Photo is a file photo
Pending
$557,148
5939 W Pelican Loop, Rathdrum, ID 83858
4beds
3baths
3,278sqft
Est.:
Single Family Residence
Built in 2026
7,840.8 Square Feet Lot
$-- Zestimate®
$170/sqft
$-- HOA
What's special
Open floor conceptExpansive loft areaStainless steel appliancesCovered front porchGarden tubLinen closet
- 146 days |
- 3 |
- 0 |
Zillow last checked: 8 hours ago
Listing updated: February 03, 2026 at 06:11am
Listed by:
Michael Paul Green 208-691-2126,
Coldwell Banker Schneidmiller Realty
Source: Coeur d'Alene MLS,MLS#: 25-9608
Facts & features
Interior
Bedrooms & bathrooms
- Bedrooms: 4
- Bathrooms: 3
- Main level bathrooms: 1
Heating
- Natural Gas, Furnace
Appliances
- Included: Gas Water Heater, Disposal, Dishwasher
- Laundry: Washer Hookup
Features
- High Speed Internet
- Flooring: Laminate, Vinyl, Carpet
- Has basement: No
- Has fireplace: No
- Common walls with other units/homes: No Common Walls
Interior area
- Total structure area: 3,278
- Total interior livable area: 3,278 sqft
Property
Parking
- Parking features: Garage - Attached
- Has attached garage: Yes
Features
- Exterior features: Lighting
- Has view: Yes
- View description: Mountain(s)
Lot
- Size: 7,840.8 Square Feet
- Features: Open Lot
Details
- Parcel number: RM0450060160
- Zoning: RES
Construction
Type & style
- Home type: SingleFamily
- Property subtype: Single Family Residence
Materials
- Fiber Cement, Frame
- Foundation: Concrete Perimeter
- Roof: Composition
Condition
- Year built: 2026
Utilities & green energy
- Sewer: Public Sewer
- Water: Public
Community & HOA
Community
- Subdivision: Westwood Pines
HOA
- Has HOA: No
Location
- Region: Rathdrum
Financial & listing details
- Price per square foot: $170/sqft
- Date on market: 9/19/2025
- Road surface type: Paved
Estimated market value
Not available
Estimated sales range
Not available
$3,699/mo
Price history
Price history
| Date | Event | Price |
|---|---|---|
| 9/19/2025 | Pending sale | $557,148$170/sqft |
Source: | ||
| 9/19/2025 | Listed for sale | $557,148$170/sqft |
Source: | ||
Public tax history
Public tax history
Tax history is unavailable.BuyAbility℠ payment
Est. payment
$2,522/mo
Principal & interest
$2160
Home insurance
$195
Property taxes
$167
Climate risks
Neighborhood: 83858
Nearby schools
GreatSchools rating
- 4/10Garwood Elementary SchoolGrades: PK-5Distance: 2.8 mi
- 5/10Lakeland Middle SchoolGrades: 6-8Distance: 1 mi
- 9/10Lakeland Senior High SchoolGrades: 9-12Distance: 2.4 mi
Open to renting?
Browse rentals near this home.- Loading
