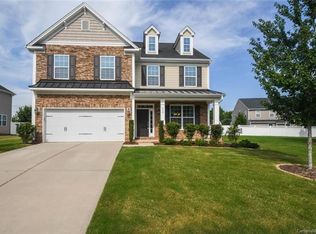You have to see this Pleasant Glen original floor plan with itâs one of a kind master down!! The rocking chair front porch invites you in where you are greeted to a formal dining area with coffered ceiling and french doors that lead to an office space full of natural light. 2-story great room with cozy gas fireplace, entire downstairs has gleaming wood floors, excluding Owner Suite. Serve meals and snacks at the eat-in bar from your beautiful kitchen with granite counters, SS appliances, and there is plenty of cupboard space for storage. The downstairs Owner suite is spacious, the bath includes a walk in shower, double vanity, and garden tub. The staircase, with its wrought iron pickets, will lead you upstairs where you will find a huge bonus with bath that would make a great teen suite! With 3 more bedrooms, you have plenty of room for a growing family or extra space for overnight guests. Private backyard with swing set. Highly rated Fort Mill Schools and convenient to everything.
This property is off market, which means it's not currently listed for sale or rent on Zillow. This may be different from what's available on other websites or public sources.
