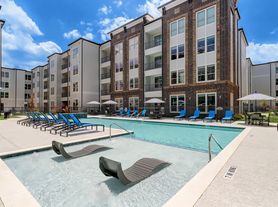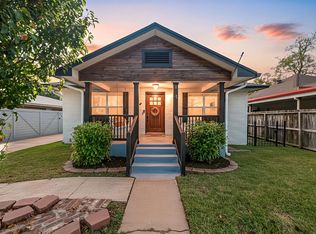Stunning home in gated community situated on a corner lot within minutes of the 610 Loop, Downtown and popular shopping & dining destinations. Features include an open floor plan with high ceilings, recessed lights, hardwood and tiles floors throughout. Spacious living room with tile floors & windows overlooking the front yard has staircase with wood treads, access to half bath and flows seamlessly to kitchen. Gourmet kitchen with island/breakfast bar & pendant lighting touts soft-close 42" wood cabinetry surrounded by quartz counters, subway tiled back splash with lighting, apron sink, S/S appliances including a 4-burner gas range w/griddle & refrigerator stays. Primary suite w/space for sitting area has high ceiling, hardwood floors, two walk-in closets & private bath w/quartz countertop, dual sinks, free-standing tub & separate shower. Secondary bedrooms with full bath & utility room includes washer/dryer. Beautiful wrought iron fenced front yard overlooks the community dog park.
Copyright notice - Data provided by HAR.com 2022 - All information provided should be independently verified.
House for rent
$2,200/mo
Fees may apply
594 Janisch Rd, Houston, TX 77018
3beds
1,389sqft
Price may not include required fees and charges. Learn more|
Singlefamily
Available now
Electric, ceiling fan
Electric dryer hookup laundry
2 Attached garage spaces parking
Natural gas
What's special
Recessed lightsOpen floor planHigh ceilingsQuartz countersCorner lotFree-standing tubPendant lighting
- 16 hours |
- -- |
- -- |
Zillow last checked: 8 hours ago
Listing updated: 22 hours ago
Travel times
Looking to buy when your lease ends?
Consider a first-time homebuyer savings account designed to grow your down payment with up to a 6% match & a competitive APY.
Facts & features
Interior
Bedrooms & bathrooms
- Bedrooms: 3
- Bathrooms: 3
- Full bathrooms: 2
- 1/2 bathrooms: 1
Rooms
- Room types: Family Room
Heating
- Natural Gas
Cooling
- Electric, Ceiling Fan
Appliances
- Included: Dishwasher, Disposal, Dryer, Microwave, Oven, Range, Refrigerator, Washer
- Laundry: Electric Dryer Hookup, Gas Dryer Hookup, In Unit, Washer Hookup
Features
- All Bedrooms Up, Ceiling Fan(s), High Ceilings, Primary Bed - 2nd Floor, Walk-In Closet(s)
- Flooring: Tile, Wood
Interior area
- Total interior livable area: 1,389 sqft
Property
Parking
- Total spaces: 2
- Parking features: Attached, Covered
- Has attached garage: Yes
- Details: Contact manager
Features
- Stories: 2
- Exterior features: 0 Up To 1/4 Acre, All Bedrooms Up, Architecture Style: Traditional, Attached, Corner Lot, Courtyard, ENERGY STAR Qualified Appliances, Electric Dryer Hookup, Electric Gate, Flooring: Wood, Full Size, Garage Door Opener, Gas Dryer Hookup, Gated, Heating: Gas, High Ceilings, Insulated/Low-E windows, Living Area - 1st Floor, Lot Features: Corner Lot, Subdivided, Wooded, 0 Up To 1/4 Acre, Patio/Deck, Primary Bed - 2nd Floor, Secured, Subdivided, Utility Room, Walk-In Closet(s), Washer Hookup, Window Coverings, Wooded
Details
- Parcel number: 1395230010008
Construction
Type & style
- Home type: SingleFamily
- Property subtype: SingleFamily
Condition
- Year built: 2020
Community & HOA
Location
- Region: Houston
Financial & listing details
- Lease term: Long Term,12 Months
Price history
| Date | Event | Price |
|---|---|---|
| 2/2/2026 | Price change | $2,200-2.2%$2/sqft |
Source: | ||
| 1/5/2026 | Listed for rent | $2,250$2/sqft |
Source: | ||
| 12/30/2025 | Listing removed | $2,250$2/sqft |
Source: | ||
| 12/16/2025 | Price change | $2,250-2.2%$2/sqft |
Source: | ||
| 10/27/2025 | Price change | $2,300-6.1%$2/sqft |
Source: | ||
Neighborhood: Independence Heights
Nearby schools
GreatSchools rating
- 6/10Highland Hts Elementary SchoolGrades: PK-5Distance: 1.1 mi
- 4/10Williams Middle SchoolGrades: 6-8Distance: 1.5 mi
- 3/10Washington B T High SchoolGrades: 9-12Distance: 1.1 mi

