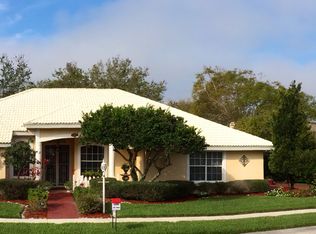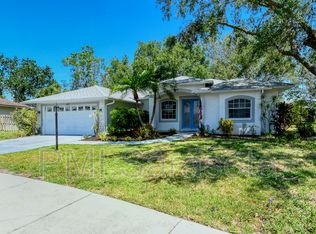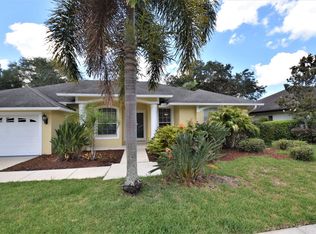Sold for $625,000
$625,000
594 Pine Ranch East Rd, Osprey, FL 34229
3beds
2,298sqft
Single Family Residence
Built in 1997
0.28 Acres Lot
$611,800 Zestimate®
$272/sqft
$4,633 Estimated rent
Home value
$611,800
$557,000 - $673,000
$4,633/mo
Zestimate® history
Loading...
Owner options
Explore your selling options
What's special
Discover this beautifully maintained 3-bedroom, 2-bathroom home nestled in a peaceful, private community just steps from the scenic Legacy Trail. Surrounded by mature trees and vibrant birdlife, this property offers the perfect blend of tranquility and convenience. Step inside to a spacious split floor plan featuring luxury vinyl plank flooring, crown molding, 5½” baseboards, and granite countertops in the kitchen and bathrooms.. The home is also equipped with a tankless propane water heater and a new A/C system installed just 1.5 years ago. Entertain with ease in the expansive lanai or take a dip in the resurfaced pool (2021), surrounded by new pavers and energy-efficient LED lighting. The backyard offers ample space and privacy, making it ideal for gatherings or relaxing evenings. The roof, in excellent condition, was replaced in 2016. Located just 2 miles from the Gulf of Mexico, this home is a short drive to Nokomis Beach, Siesta Key, Casey Key, and a nearby inlet perfect for kayaking or jet skiing. Enjoy proximity to shopping, dining, and top-rated schools including Laurel Nokomis, Venice High, and the renowned Pine View School. Oscar Scherer State Park is also nearby for nature enthusiasts. Schedule your Showing today!
Zillow last checked: 8 hours ago
Listing updated: November 10, 2025 at 02:46pm
Listing Provided by:
Daniel Henson 941-232-6287,
DALTON WADE INC 888-668-8283
Bought with:
Steve Cavanaugh, 0690127
TIDELINE REAL ESTATE BROKERS
Source: Stellar MLS,MLS#: A4658896 Originating MLS: Suncoast Tampa
Originating MLS: Suncoast Tampa

Facts & features
Interior
Bedrooms & bathrooms
- Bedrooms: 3
- Bathrooms: 3
- Full bathrooms: 2
- 1/2 bathrooms: 1
Primary bedroom
- Features: Walk-In Closet(s)
- Level: First
- Area: 238 Square Feet
- Dimensions: 14x17
Kitchen
- Level: First
- Area: 220 Square Feet
- Dimensions: 11x20
Living room
- Level: First
- Area: 143 Square Feet
- Dimensions: 11x13
Heating
- Central, Heat Pump
Cooling
- Central Air
Appliances
- Included: Dishwasher, Disposal, Dryer, Microwave, Range, Refrigerator, Washer
- Laundry: Inside
Features
- Ceiling Fan(s)
- Flooring: Ceramic Tile, Luxury Vinyl
- Has fireplace: Yes
- Fireplace features: Electric
Interior area
- Total structure area: 3,377
- Total interior livable area: 2,298 sqft
Property
Parking
- Total spaces: 2
- Parking features: Garage - Attached
- Attached garage spaces: 2
Features
- Levels: One
- Stories: 1
- Exterior features: Sidewalk
- Has private pool: Yes
- Pool features: In Ground, Screen Enclosure
Lot
- Size: 0.28 Acres
Details
- Parcel number: 0140010024
- Zoning: RSF2
- Special conditions: None
Construction
Type & style
- Home type: SingleFamily
- Property subtype: Single Family Residence
Materials
- Stucco
- Foundation: Slab
- Roof: Shingle
Condition
- New construction: No
- Year built: 1997
Utilities & green energy
- Sewer: Public Sewer
- Water: Public
- Utilities for property: Public
Community & neighborhood
Location
- Region: Osprey
- Subdivision: BAY OAKS ESTATES
HOA & financial
HOA
- Has HOA: Yes
- HOA fee: $21 monthly
- Association name: Sunstate Management Brian Rivenbark
- Association phone: 941-870-4920
Other fees
- Pet fee: $0 monthly
Other financial information
- Total actual rent: 0
Other
Other facts
- Ownership: Fee Simple
- Road surface type: Asphalt
Price history
| Date | Event | Price |
|---|---|---|
| 11/7/2025 | Sold | $625,000-3.8%$272/sqft |
Source: | ||
| 9/7/2025 | Pending sale | $649,995$283/sqft |
Source: | ||
| 7/18/2025 | Listed for sale | $649,995-3.7%$283/sqft |
Source: | ||
| 11/7/2022 | Sold | $675,000-2.9%$294/sqft |
Source: Public Record Report a problem | ||
| 10/6/2022 | Pending sale | $695,000$302/sqft |
Source: | ||
Public tax history
| Year | Property taxes | Tax assessment |
|---|---|---|
| 2025 | -- | $465,900 -3% |
| 2024 | $5,800 -4.8% | $480,500 -5.7% |
| 2023 | $6,095 +53.1% | $509,500 +55.2% |
Find assessor info on the county website
Neighborhood: 34229
Nearby schools
GreatSchools rating
- 8/10Laurel Nokomis SchoolGrades: PK-8Distance: 5.8 mi
- 6/10Venice Senior High SchoolGrades: 9-12Distance: 8.2 mi
Get a cash offer in 3 minutes
Find out how much your home could sell for in as little as 3 minutes with a no-obligation cash offer.
Estimated market value$611,800
Get a cash offer in 3 minutes
Find out how much your home could sell for in as little as 3 minutes with a no-obligation cash offer.
Estimated market value
$611,800


